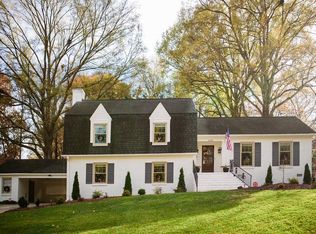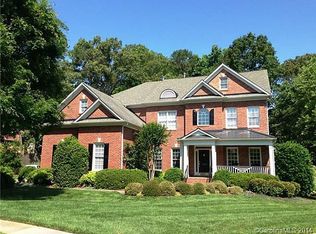Closed
$795,000
3916 Riverbend Rd, Charlotte, NC 28210
4beds
2,515sqft
Single Family Residence
Built in 1968
0.4 Acres Lot
$788,800 Zestimate®
$316/sqft
$3,327 Estimated rent
Home value
$788,800
$734,000 - $852,000
$3,327/mo
Zestimate® history
Loading...
Owner options
Explore your selling options
What's special
Spacious 4BR home in ever-popular Beverly Woods, tucked on a quiet cul-de-sac with beautifully landscaped yard and ample front play space. Enjoy the amazing sunroom with sunny southern exposure and entertain outdoors on the Trex deck or the other wonderful outdoor living space.. Recent upgrades include a 30-year roof (2021), HVAC under warranty (2021), all-new ductwork, and fresh interior paint throughout. Home features a rare 2-car carport, large insulated 10x20 workshop with A/C, irrigation system, 50-amp EV outlet, and a full-height crawlspace with abundant storage. Bruno stairlift offers additional accessibility — seller will remove upon request. One of the largest homes in the neighborhood with excellent indoor and outdoor living spaces!
Zillow last checked: 8 hours ago
Listing updated: July 07, 2025 at 11:20am
Listing Provided by:
Jim Fagan jfagan@faganrealtygroup.com,
Keller Williams South Park
Bought with:
Mary Clementi
Helen Adams Realty
Source: Canopy MLS as distributed by MLS GRID,MLS#: 4241946
Facts & features
Interior
Bedrooms & bathrooms
- Bedrooms: 4
- Bathrooms: 3
- Full bathrooms: 2
- 1/2 bathrooms: 1
Primary bedroom
- Level: Upper
Bedroom s
- Level: Upper
Bedroom s
- Level: Upper
Bedroom s
- Level: Upper
Bathroom half
- Level: Main
Bathroom full
- Level: Upper
Bathroom full
- Level: Upper
Dining room
- Level: Main
Family room
- Level: Main
Kitchen
- Level: Main
Living room
- Level: Main
Sunroom
- Level: Main
Heating
- Central, Natural Gas
Cooling
- Central Air
Appliances
- Included: Dishwasher, Disposal, Electric Oven, Electric Range, Gas Water Heater, Microwave
- Laundry: Laundry Room
Features
- Breakfast Bar, Kitchen Island
- Windows: Insulated Windows, Skylight(s)
- Has basement: No
- Attic: Pull Down Stairs
- Fireplace features: Den
Interior area
- Total structure area: 2,515
- Total interior livable area: 2,515 sqft
- Finished area above ground: 2,515
- Finished area below ground: 0
Property
Parking
- Total spaces: 2
- Parking features: Detached Carport
- Carport spaces: 2
Features
- Levels: Two
- Stories: 2
- Patio & porch: Deck, Patio
- Exterior features: In-Ground Irrigation, Storage
Lot
- Size: 0.40 Acres
Details
- Parcel number: 17910161
- Zoning: N1-A
- Special conditions: Standard
Construction
Type & style
- Home type: SingleFamily
- Architectural style: Traditional
- Property subtype: Single Family Residence
Materials
- Hardboard Siding
- Foundation: Crawl Space
- Roof: Shingle
Condition
- New construction: No
- Year built: 1968
Utilities & green energy
- Sewer: Public Sewer
- Water: City
Community & neighborhood
Location
- Region: Charlotte
- Subdivision: Beverly Woods
Other
Other facts
- Listing terms: Cash,Conventional,Nonconforming Loan,VA Loan
- Road surface type: Concrete, Paved
Price history
| Date | Event | Price |
|---|---|---|
| 7/7/2025 | Sold | $795,000$316/sqft |
Source: | ||
| 4/23/2025 | Listed for sale | $795,000$316/sqft |
Source: | ||
| 4/23/2025 | Pending sale | $795,000$316/sqft |
Source: | ||
| 4/3/2025 | Listed for sale | $795,000$316/sqft |
Source: | ||
Public tax history
| Year | Property taxes | Tax assessment |
|---|---|---|
| 2025 | -- | $627,900 |
| 2024 | -- | $627,900 |
| 2023 | -- | $627,900 +37.6% |
Find assessor info on the county website
Neighborhood: Beverly Woods
Nearby schools
GreatSchools rating
- 8/10Beverly Woods ElementaryGrades: K-5Distance: 0.8 mi
- 4/10Carmel MiddleGrades: 6-8Distance: 2.6 mi
- 4/10South Mecklenburg HighGrades: 9-12Distance: 1.6 mi
Schools provided by the listing agent
- Elementary: Beverly Woods
- Middle: Carmel
- High: South Mecklenburg
Source: Canopy MLS as distributed by MLS GRID. This data may not be complete. We recommend contacting the local school district to confirm school assignments for this home.
Get a cash offer in 3 minutes
Find out how much your home could sell for in as little as 3 minutes with a no-obligation cash offer.
Estimated market value
$788,800

