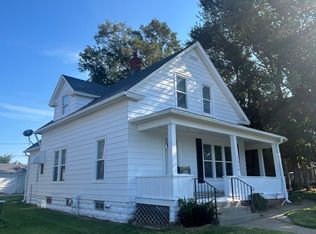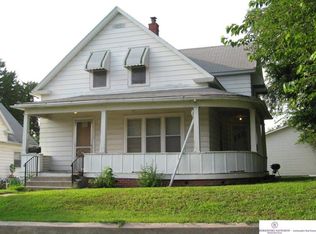Sold for $236,990 on 02/07/25
$236,990
3916 S St, Omaha, NE 68107
5beds
1,407sqft
Single Family Residence
Built in 1910
6,098.4 Square Feet Lot
$240,800 Zestimate®
$168/sqft
$2,062 Estimated rent
Maximize your home sale
Get more eyes on your listing so you can sell faster and for more.
Home value
$240,800
$222,000 - $262,000
$2,062/mo
Zestimate® history
Loading...
Owner options
Explore your selling options
What's special
Start the New Year off right in this beautiful Foursquare home! Perched on a hill with a brick road leading to it, be charmed you as you step through the original 1910 front door. Elements of that era, including original crown molding, woodwork & built-ins are reminiscent of quality craftsmanship, & energy-efficient insulation & drywall keep drafts out! The large kitchen overlooking the just-painted dining room will keep you connected to everyone, while the walk-in pantry has ample space for storage & food prep! Entertain on the large, covered front & back porches, & let the kids or furry friends run wild in the fenced-in yard! A garden hosts over 200 strawberry plants as well as herbs, & the two-car garage off the alley will make home access a breeze. Near parks, schools, shopping, restaurants & 2 hwys. Don't miss out on this South Omaha beauty! Book your showing today!
Zillow last checked: 8 hours ago
Listing updated: February 10, 2025 at 10:10am
Listed by:
Gena DeRosier 402-659-7234,
Nebraska Realty,
Rick Nelson 402-677-4805,
Nebraska Realty
Bought with:
Chris Butler, 20200095
Nebraska Realty
Source: GPRMLS,MLS#: 22500763
Facts & features
Interior
Bedrooms & bathrooms
- Bedrooms: 5
- Bathrooms: 2
- Full bathrooms: 2
- Main level bathrooms: 1
Primary bedroom
- Features: Wall/Wall Carpeting, Window Covering, 9'+ Ceiling, Walk-In Closet(s)
- Level: Second
- Area: 120.75
- Dimensions: 11.5 x 10.5
Bedroom 2
- Features: Wall/Wall Carpeting, Window Covering, 9'+ Ceiling
- Level: Second
- Area: 112.1
- Dimensions: 9.5 x 11.8
Bedroom 3
- Features: Wall/Wall Carpeting, Window Covering, 9'+ Ceiling
- Level: Second
- Area: 74.62
- Dimensions: 9.1 x 8.2
Bedroom 4
- Features: Wall/Wall Carpeting, Window Covering, 9'+ Ceiling
- Level: Second
- Area: 81.62
- Dimensions: 10.6 x 7.7
Bedroom 5
- Features: Wall/Wall Carpeting, Window Covering, 9'+ Ceiling, Walk-In Closet(s)
- Level: Main
Dining room
- Features: Window Covering, 9'+ Ceiling, Balcony/Deck, Sliding Glass Door
- Level: Main
- Area: 114.39
- Dimensions: 12.3 x 9.3
Kitchen
- Features: Vinyl Floor, Window Covering, 9'+ Ceiling, Pantry
- Level: Main
- Area: 129.41
- Dimensions: 12.8 x 10.11
Living room
- Features: Wall/Wall Carpeting, Window Covering, 9'+ Ceiling
- Level: Main
- Area: 108
- Dimensions: 12 x 9
Basement
- Area: 672
Heating
- Natural Gas, Forced Air
Cooling
- Central Air
Appliances
- Included: Range, Refrigerator, Water Softener, Dishwasher, Disposal, Microwave
Features
- High Ceilings, Formal Dining Room, Pantry
- Flooring: Vinyl, Carpet
- Doors: Sliding Doors
- Windows: Window Coverings
- Basement: Full,Unfinished
- Has fireplace: No
Interior area
- Total structure area: 1,407
- Total interior livable area: 1,407 sqft
- Finished area above ground: 1,407
- Finished area below ground: 0
Property
Parking
- Total spaces: 2
- Parking features: Detached, Garage Door Opener
- Garage spaces: 2
Features
- Levels: 2.5 Story
- Patio & porch: Porch, Covered Deck
- Fencing: Chain Link
Lot
- Size: 6,098 sqft
- Dimensions: 50 x 125
- Features: Up to 1/4 Acre., City Lot, Subdivided, Public Sidewalk, Curb and Gutter, Sloped, Alley, Paved
Details
- Parcel number: 1634530000
Construction
Type & style
- Home type: SingleFamily
- Architectural style: Other
- Property subtype: Single Family Residence
Materials
- Vinyl Siding
- Foundation: Block
- Roof: Composition
Condition
- Not New and NOT a Model
- New construction: No
- Year built: 1910
Utilities & green energy
- Sewer: Public Sewer
- Water: Public
- Utilities for property: Electricity Available, Natural Gas Available, Water Available, Sewer Available, Phone Available, Cable Available
Community & neighborhood
Location
- Region: Omaha
- Subdivision: Logan Place
Other
Other facts
- Listing terms: VA Loan,FHA,Conventional,Cash
- Ownership: Fee Simple
- Road surface type: Paved
Price history
| Date | Event | Price |
|---|---|---|
| 2/7/2025 | Sold | $236,990+3.1%$168/sqft |
Source: | ||
| 1/13/2025 | Pending sale | $229,900$163/sqft |
Source: | ||
| 1/8/2025 | Listed for sale | $229,900+112.4%$163/sqft |
Source: | ||
| 11/28/2008 | Sold | $108,250$77/sqft |
Source: | ||
Public tax history
Tax history is unavailable.
Neighborhood: Wiercrest
Nearby schools
GreatSchools rating
- 3/10Gateway ElementaryGrades: PK-6Distance: 0.3 mi
- NAWilson Middle Level ProgramGrades: 7-9Distance: 1.5 mi
- 1/10Bryan High SchoolGrades: 9-12Distance: 1.9 mi
Schools provided by the listing agent
- Elementary: Gateway
- Middle: Bryan
- High: Bryan
- District: Omaha
Source: GPRMLS. This data may not be complete. We recommend contacting the local school district to confirm school assignments for this home.

Get pre-qualified for a loan
At Zillow Home Loans, we can pre-qualify you in as little as 5 minutes with no impact to your credit score.An equal housing lender. NMLS #10287.

