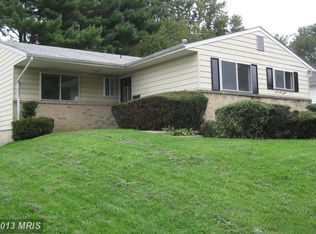Sold for $405,000
$405,000
3916 Tiverton Rd, Randallstown, MD 21133
4beds
2,491sqft
Single Family Residence
Built in 1967
6,480 Square Feet Lot
$407,600 Zestimate®
$163/sqft
$2,996 Estimated rent
Home value
$407,600
$375,000 - $444,000
$2,996/mo
Zestimate® history
Loading...
Owner options
Explore your selling options
What's special
*Virtually Staged Seller Prefers Universal Title Welcome to 3916 Tiverton Road an updated, light-filled home offering space, style, and comfort in a convenient Randallstown location. This 4-bedroom, 2.5 bathroom beauty has been thoughtfully refreshed with lovely finishes and a bright, airy feel throughout. It even has a new roof, new HVAC and water heater for your comfort and peace of mind! The main level features a cozy fire place in the family room, a large formal living room, powder room and a beautiful formal dining room. Next to it is a welcoming kitchen with a breakfast area that opens to the private backyard—ideal for relaxing or entertaining. Upstairs, you’ll find very spacious bedrooms with fresh paint, plush carpeting, and large windows that let in plenty of natural light and two renovated full bathrooms (one en-suite with double vanities). The fully finished lower level offers a large rec room with stylish flooring, perfect for a home office, gym, playroom, and additional living space. Located close to shopping, dining, and everyday conveniences, this home offers quick access to Liberty Road, Northwest Hospital, and nearby parks. You'll love being minutes from grocery stores, restaurants, and commuter routes, all while enjoying the charm of a quiet neighborhood. With a new roof, HVAC, water heater, flooring, fresh paint, and thoughtful updates throughout, this home was well loved and move-in-ready! Schedule your private showing today!
Zillow last checked: 8 hours ago
Listing updated: September 23, 2025 at 08:42am
Listed by:
Melissa Ebong 202-415-8405,
Keller Williams Capital Properties
Bought with:
NON MEMBER, 0225194075
Non Subscribing Office
Source: Bright MLS,MLS#: MDBC2134154
Facts & features
Interior
Bedrooms & bathrooms
- Bedrooms: 4
- Bathrooms: 3
- Full bathrooms: 2
- 1/2 bathrooms: 1
- Main level bathrooms: 1
Basement
- Area: 1040
Heating
- Central, Natural Gas
Cooling
- Central Air, Electric
Appliances
- Included: Gas Water Heater
Features
- Basement: Finished
- Number of fireplaces: 1
Interior area
- Total structure area: 3,178
- Total interior livable area: 2,491 sqft
- Finished area above ground: 2,138
- Finished area below ground: 353
Property
Parking
- Parking features: None
Accessibility
- Accessibility features: None
Features
- Levels: Three
- Stories: 3
- Pool features: None
Lot
- Size: 6,480 sqft
- Dimensions: 1.00 x
Details
- Additional structures: Above Grade, Below Grade
- Parcel number: 04020203231130
- Zoning: R
- Special conditions: Standard
Construction
Type & style
- Home type: SingleFamily
- Architectural style: Traditional
- Property subtype: Single Family Residence
Materials
- Mixed
- Foundation: Slab
Condition
- New construction: No
- Year built: 1967
Utilities & green energy
- Sewer: Public Sewer
- Water: Public
Community & neighborhood
Location
- Region: Randallstown
- Subdivision: Randallstown
Other
Other facts
- Listing agreement: Exclusive Agency
- Ownership: Fee Simple
Price history
| Date | Event | Price |
|---|---|---|
| 9/23/2025 | Sold | $405,000+2.5%$163/sqft |
Source: | ||
| 8/8/2025 | Contingent | $395,000$159/sqft |
Source: | ||
| 7/16/2025 | Listed for sale | $395,000$159/sqft |
Source: | ||
Public tax history
| Year | Property taxes | Tax assessment |
|---|---|---|
| 2025 | $3,853 +20.8% | $289,867 +10.2% |
| 2024 | $3,189 +2.4% | $263,100 +2.4% |
| 2023 | $3,115 +2.4% | $257,033 -2.3% |
Find assessor info on the county website
Neighborhood: 21133
Nearby schools
GreatSchools rating
- 4/10Deer Park Elementary SchoolGrades: PK-5Distance: 0.6 mi
- 3/10Deer Park Middle Magnet SchoolGrades: 6-8Distance: 0.5 mi
- 4/10New Town High SchoolGrades: 9-12Distance: 1.6 mi
Schools provided by the listing agent
- Middle: Deer Park Middle Magnet School
- High: New Town
- District: Baltimore County Public Schools
Source: Bright MLS. This data may not be complete. We recommend contacting the local school district to confirm school assignments for this home.
Get a cash offer in 3 minutes
Find out how much your home could sell for in as little as 3 minutes with a no-obligation cash offer.
Estimated market value$407,600
Get a cash offer in 3 minutes
Find out how much your home could sell for in as little as 3 minutes with a no-obligation cash offer.
Estimated market value
$407,600
