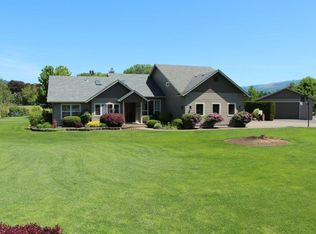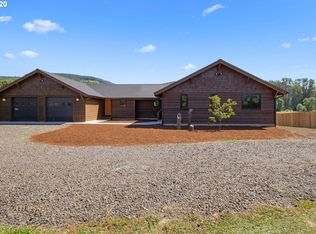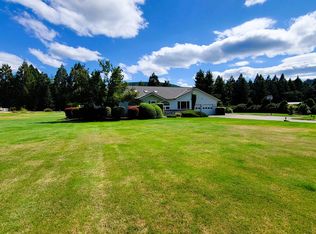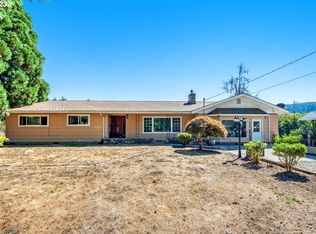Take in the luxury of this marvelous home on an expansive property in eastern Springfield. The lush surroundings and wrap around porch draws you in. A large 3 bedroom, 3 bath open concept, with a nook, a loft, beautiful hardwood floors, a living room, and family room/den area off the kitchen. The kitchen has granite counters, lots of storage, and stainless steel appliances. Finished of with a large merbou wood party deck & storage shed.
This property is off market, which means it's not currently listed for sale or rent on Zillow. This may be different from what's available on other websites or public sources.




