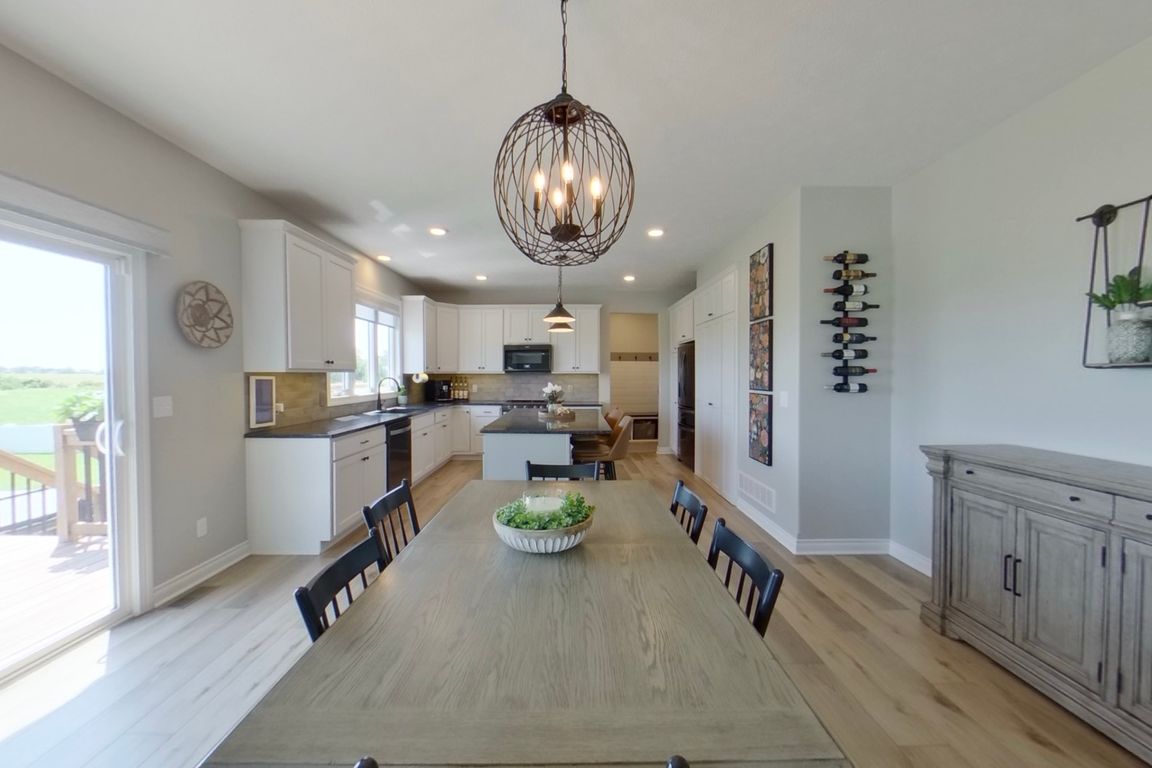
For salePrice cut: $10K (9/16)
$569,000
5beds
3,308sqft
3917 53rd St, Columbus, NE 68601
5beds
3,308sqft
Single family residence
Built in 2018
0.32 Acres
3 Attached garage spaces
$172 price/sqft
$200 annually HOA fee
What's special
Fenced yardFully finished basementDrip linesOpen-concept kitchenFifth bedroomPrimary suiteSpacious great room
OPEN HOUSE Sunday, November 23, 3:30-5:00 PM. You’ll fall in love with this stunning 2-story home in the highly sought-after Country Club Shores community. With over 3,200 sq. ft., it blends everyday comfort with elegant design. The open-concept kitchen features an oversized island, custom birch cabinetry, granite countertops, and a tile ...
- 41 days |
- 496 |
- 17 |
Source: GPRMLS,MLS#: 22529475
Travel times
Kitchen
Dining Room
Bedroom
Zillow last checked: 8 hours ago
Listing updated: November 19, 2025 at 11:49am
Listed by:
Jacklyn Wiese 402-657-9506,
BHHS Ambassador Real Estate
Source: GPRMLS,MLS#: 22529475
Facts & features
Interior
Bedrooms & bathrooms
- Bedrooms: 5
- Bathrooms: 3
- Full bathrooms: 4
- Main level bathrooms: 1
Primary bedroom
- Features: Wall/Wall Carpeting, Window Covering, Ceiling Fan(s), Walk-In Closet(s), Luxury Vinyl Tile
- Level: Second
- Area: 322.74
- Dimensions: 16.3 x 19.8
Bedroom 2
- Features: Wall/Wall Carpeting, Window Covering, Ceiling Fan(s)
- Level: Second
- Area: 168.84
- Dimensions: 13.4 x 12.6
Bedroom 3
- Features: Wall/Wall Carpeting, Window Covering, Ceiling Fan(s), Walk-In Closet(s)
- Level: Second
- Area: 129.47
- Dimensions: 12.1 x 10.7
Bedroom 4
- Features: Wall/Wall Carpeting, Window Covering, Ceiling Fan(s)
- Level: Second
- Area: 165.06
- Dimensions: 13.1 x 12.6
Bedroom 5
- Features: Wall/Wall Carpeting, Window Covering, Ceiling Fan(s)
- Level: Basement
- Area: 124.23
- Dimensions: 10.1 x 12.3
Primary bathroom
- Features: Full
Dining room
- Features: Vinyl Floor, Window Covering, 9'+ Ceiling, Dining Area, Interior Balcony, Sliding Glass Door
- Level: Main
Family room
- Features: Wall/Wall Carpeting
- Level: Basement
- Area: 495.04
- Dimensions: 22.1 x 22.4
Kitchen
- Features: 9'+ Ceiling, Pantry, Luxury Vinyl Plank
- Level: Main
- Area: 407.04
- Dimensions: 25.6 x 15.9
Living room
- Features: Wall/Wall Carpeting, Window Covering, 9'+ Ceiling
- Level: Main
- Area: 243.11
- Dimensions: 16.1 x 15.1
Basement
- Area: 3308
Heating
- Electric, Forced Air, Heat Pump
Cooling
- Central Air
Appliances
- Included: Range, Refrigerator, Water Softener, Dishwasher, Disposal, Microwave
- Laundry: Luxury Vinyl Plank
Features
- Central Vacuum, High Ceilings, Ceiling Fan(s), Pantry
- Flooring: Vinyl, Carpet, Luxury Vinyl, Tile, Plank
- Doors: Sliding Doors
- Windows: Window Coverings
- Basement: Daylight,Full
- Has fireplace: No
Interior area
- Total structure area: 3,308
- Total interior livable area: 3,308 sqft
- Finished area above ground: 2,372
- Finished area below ground: 936
Video & virtual tour
Property
Parking
- Total spaces: 3
- Parking features: Attached, Garage Door Opener
- Attached garage spaces: 3
Features
- Levels: Two
- Patio & porch: Porch, Patio, Deck
- Exterior features: Sprinkler System
- Fencing: Vinyl
Lot
- Size: 0.32 Acres
- Dimensions: 100 x 140
- Features: Over 1/4 up to 1/2 Acre, Subdivided, Paved
Details
- Parcel number: 710150153
- Other equipment: Sump Pump
Construction
Type & style
- Home type: SingleFamily
- Property subtype: Single Family Residence
Materials
- Vinyl Siding, Brick/Other
- Foundation: Concrete Perimeter
- Roof: Composition
Condition
- Not New and NOT a Model
- New construction: No
- Year built: 2018
Utilities & green energy
- Sewer: Public Sewer
- Water: Public
- Utilities for property: Electricity Available, Water Available
Community & HOA
Community
- Subdivision: Country Club Shores
HOA
- Has HOA: Yes
- HOA fee: $200 annually
Location
- Region: Columbus
Financial & listing details
- Price per square foot: $172/sqft
- Tax assessed value: $510,625
- Annual tax amount: $6,441
- Date on market: 10/13/2025
- Listing terms: VA Loan,FHA,Conventional,Cash,USDA Loan
- Ownership: Fee Simple
- Electric utility on property: Yes
- Road surface type: Paved