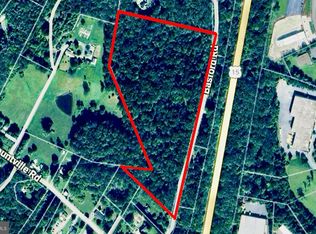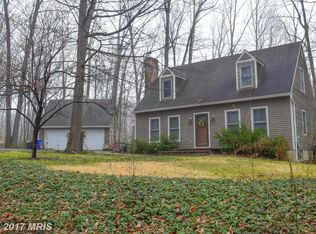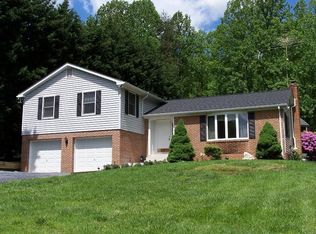Sold for $500,000
$500,000
3917 Basford Rd, Frederick, MD 21703
3beds
1,404sqft
Single Family Residence
Built in 1990
1.45 Acres Lot
$500,100 Zestimate®
$356/sqft
$2,460 Estimated rent
Home value
$500,100
$470,000 - $530,000
$2,460/mo
Zestimate® history
Loading...
Owner options
Explore your selling options
What's special
Welcome home to this Lovingly Maintained Cape Cod Nestled Among the Shady Oaks Along Basford Rd. A 1.45 ac Private Retreat. Move-In Ready, Fresh Modern Paint, Rich Hardwood Floors, Plush New Carpet. Relaxing Living Room w/Built in Shelves and Wood Stove. Open Dining Room, Glass Slider to the Screened Porch where there is Space for Dining and Entertaining. Also Leads to wrap around deck w/Approved Area for a Hot Tub. Main Level Master Bedroom (currently used as den) with En Suite, Recently and Tastefully Renovated. Well Appointed Kitchen is Stylish and Efficient. Upstairs are 2 Generous Sized Bedrooms w/Fresh Paint and New Lush Carpet Along with a Second Contemporary and Newly Renovated Full Bathroom. The Lower Level Offers Walk Out Egress. Loads of Storage Space OR Could Be Finished the Way You Like it. Steps up to the Driveway where there is parking for 4 cars Just to the Side of the Home But there is Space Enough to Park 10 More Cars or Your RV and Outdoor Toys Just Down the Meandering Path Through the Perennial Gardens and Past 3 Storage Sheds for your Indoor Toys. Picturesque Level Front and Side Yards. Conveniently Located to Routes 15 x 340 and Marc Train. NO HOA!! All Furnishings on Main Level and Upstairs can Convey.
Zillow last checked: 8 hours ago
Listing updated: September 03, 2025 at 12:21pm
Listed by:
SANDRA I LYTLE 301-788-0651,
Mackintosh, Inc.
Bought with:
Mr. Lamont Jude, 650741
Coldwell Banker Realty
Source: Bright MLS,MLS#: MDFR2067170
Facts & features
Interior
Bedrooms & bathrooms
- Bedrooms: 3
- Bathrooms: 2
- Full bathrooms: 2
- Main level bathrooms: 1
- Main level bedrooms: 1
Basement
- Area: 936
Heating
- Heat Pump, Electric
Cooling
- Heat Pump, Electric
Appliances
- Included: Electric Water Heater
- Laundry: In Basement
Features
- Flooring: Carpet, Hardwood
- Basement: Exterior Entry,Interior Entry,Walk-Out Access,Full
- Number of fireplaces: 1
- Fireplace features: Other
Interior area
- Total structure area: 2,340
- Total interior livable area: 1,404 sqft
- Finished area above ground: 1,404
- Finished area below ground: 0
Property
Parking
- Total spaces: 14
- Parking features: Gravel, Driveway, Off Street
- Uncovered spaces: 4
Accessibility
- Accessibility features: None
Features
- Levels: One and One Half
- Stories: 1
- Pool features: None
- Has view: Yes
- View description: Garden, Trees/Woods
Lot
- Size: 1.45 Acres
Details
- Additional structures: Above Grade, Below Grade
- Parcel number: 1114319832
- Zoning: RESIDENTIAL
- Special conditions: Standard
Construction
Type & style
- Home type: SingleFamily
- Architectural style: Cape Cod
- Property subtype: Single Family Residence
Materials
- Cedar
- Foundation: Concrete Perimeter
- Roof: Shingle
Condition
- Excellent
- New construction: No
- Year built: 1990
Utilities & green energy
- Sewer: Private Septic Tank
- Water: Well
Community & neighborhood
Location
- Region: Frederick
- Subdivision: None Available
Other
Other facts
- Listing agreement: Exclusive Right To Sell
- Ownership: Fee Simple
Price history
| Date | Event | Price |
|---|---|---|
| 9/3/2025 | Sold | $500,000+3.1%$356/sqft |
Source: | ||
| 7/25/2025 | Contingent | $485,000$345/sqft |
Source: | ||
| 7/16/2025 | Listed for sale | $485,000+177.1%$345/sqft |
Source: | ||
| 2/1/2000 | Sold | $175,000$125/sqft |
Source: Public Record Report a problem | ||
Public tax history
| Year | Property taxes | Tax assessment |
|---|---|---|
| 2025 | $4,373 +10.6% | $345,767 +6.8% |
| 2024 | $3,956 +11.8% | $323,700 +7.2% |
| 2023 | $3,539 +7.8% | $301,933 -6.7% |
Find assessor info on the county website
Neighborhood: 21703
Nearby schools
GreatSchools rating
- 6/10Carroll Manor Elementary SchoolGrades: PK-5Distance: 2.9 mi
- 8/10Ballenger Creek Middle SchoolGrades: 6-8Distance: 4.7 mi
- 5/10Tuscarora High SchoolGrades: 9-12Distance: 4.1 mi
Schools provided by the listing agent
- District: Frederick County Public Schools
Source: Bright MLS. This data may not be complete. We recommend contacting the local school district to confirm school assignments for this home.
Get a cash offer in 3 minutes
Find out how much your home could sell for in as little as 3 minutes with a no-obligation cash offer.
Estimated market value$500,100
Get a cash offer in 3 minutes
Find out how much your home could sell for in as little as 3 minutes with a no-obligation cash offer.
Estimated market value
$500,100


