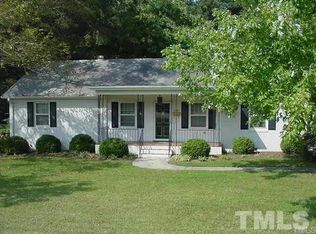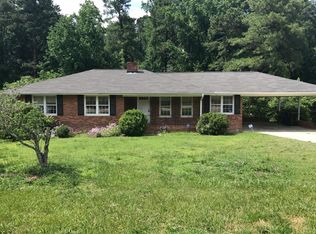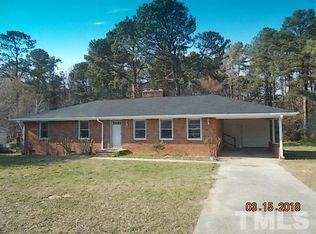Beautifully Updated One Story Ranch, Mostly Brick Exterior! One of the Few Homes in the Neighborhood w/ a Garage! Nice Yard, Updated Inside, Lots of Hardwood Floors! Home Includes Both a Family Room & Spacious Living Room. Must see Kitchen Has Tile Floors, Side by Side Stainless Refrigerator, Granite Counters and a RESTAURANT STYLE GAS STOVE WITH RANGE HOOD! Deck overlooks a Huge Private Back Yard with a Wooded View. Roof, HVAC and Water Heater all Replaced in 2011. Wonderful Location, Won't last!
This property is off market, which means it's not currently listed for sale or rent on Zillow. This may be different from what's available on other websites or public sources.


