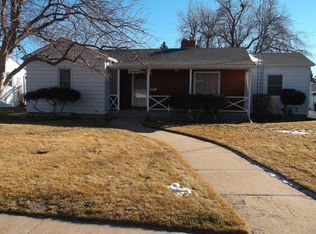Sold on 05/06/24
Price Unknown
3917 Dillon Ave, Cheyenne, WY 82001
5beds
2,319sqft
City Residential, Residential
Built in 1943
6,969.6 Square Feet Lot
$461,400 Zestimate®
$--/sqft
$3,278 Estimated rent
Home value
$461,400
$434,000 - $489,000
$3,278/mo
Zestimate® history
Loading...
Owner options
Explore your selling options
What's special
This property is located in a prime location, just a short distance from Frontier Park, Lions Park, The Old West Museum, and Cheyenne Botanical Gardens. Being surrounded by period correct homes adds to the charm and character of the neighborhood. This home has been completely renovated and updated while still maintaining the 1940s charm is impressive. It's always nice to have modern amenities and conveniences while preserving the historical feel of a home. And having an immaculately finished basement with three bedrooms, each with a legal egress, adds to the overall livability and functionality of the property. It's great to have that extra space for family members or guests. The to-die-for master suite with a water closet and jetted tub is a luxurious retreat within the home. It's nice to have a private space where you can relax and unwind. The oversized detached 2-car garage is a practical feature that provides ample storage for vehicles and other belongings. And with central air conditioning, you can stay comfortable during the hot summer months. Call to view this home today!
Zillow last checked: 8 hours ago
Listing updated: May 07, 2024 at 10:27am
Listed by:
Jeremy Hamilton 307-630-1582,
#1 Properties
Bought with:
Nel Evaristo-Dahmke
Coldwell Banker, The Property Exchange
Source: Cheyenne BOR,MLS#: 92034
Facts & features
Interior
Bedrooms & bathrooms
- Bedrooms: 5
- Bathrooms: 3
- Full bathrooms: 3
- Main level bathrooms: 1
Primary bedroom
- Level: Main
- Area: 220
- Dimensions: 20 x 11
Bedroom 2
- Level: Main
- Area: 117
- Dimensions: 13 x 9
Bedroom 3
- Level: Main
- Area: 120
- Dimensions: 12 x 10
Bedroom 4
- Level: Basement
- Area: 132
- Dimensions: 12 x 11
Bedroom 5
- Level: Basement
- Area: 143
- Dimensions: 13 x 11
Bathroom 1
- Features: Full
- Level: Main
Bathroom 2
- Features: Full
- Level: Basement
Bathroom 3
- Features: Full
- Level: Basement
Dining room
- Level: Main
- Area: 56
- Dimensions: 8 x 7
Family room
- Level: Main
- Area: 273
- Dimensions: 21 x 13
Kitchen
- Level: Main
- Area: 96
- Dimensions: 12 x 8
Living room
- Level: Main
- Area: 286
- Dimensions: 22 x 13
Basement
- Area: 1023
Heating
- Forced Air, Natural Gas
Cooling
- Central Air
Appliances
- Included: Dishwasher, Disposal, Microwave, Range, Refrigerator
- Laundry: In Basement
Features
- Separate Dining, Walk-In Closet(s)
- Flooring: Hardwood, Tile
- Doors: Storm Door(s)
- Basement: Partially Finished
- Number of fireplaces: 2
- Fireplace features: Two, Gas, Wood Burning
Interior area
- Total structure area: 2,319
- Total interior livable area: 2,319 sqft
- Finished area above ground: 1,296
Property
Parking
- Total spaces: 2
- Parking features: 2 Car Detached, Garage Door Opener, Alley Access
- Garage spaces: 2
Accessibility
- Accessibility features: None
Features
- Patio & porch: Patio, Covered Patio, Covered Porch
- Has spa: Yes
- Spa features: Bath
Lot
- Size: 6,969 sqft
- Dimensions: 7000
- Features: Front Yard Sod/Grass, Sprinklers In Front
Details
- Parcel number: 1467254040140
- Special conditions: None of the Above
Construction
Type & style
- Home type: SingleFamily
- Architectural style: Ranch
- Property subtype: City Residential, Residential
Materials
- Brick, Wood/Hardboard
- Foundation: Basement
- Roof: Composition/Asphalt
Condition
- New construction: No
- Year built: 1943
Utilities & green energy
- Electric: Black Hills Energy
- Gas: Black Hills Energy
- Sewer: City Sewer
- Water: Public
- Utilities for property: Cable Connected
Green energy
- Water conservation: Xeriscaping
Community & neighborhood
Location
- Region: Cheyenne
- Subdivision: Capital Hts Add
Other
Other facts
- Listing agreement: N
- Listing terms: Cash,Conventional,FHA,VA Loan
Price history
| Date | Event | Price |
|---|---|---|
| 5/6/2024 | Sold | -- |
Source: | ||
| 5/1/2024 | Pending sale | $449,799$194/sqft |
Source: | ||
| 4/27/2024 | Listed for sale | $449,799$194/sqft |
Source: | ||
| 3/20/2024 | Pending sale | $449,799$194/sqft |
Source: | ||
| 3/11/2024 | Price change | $449,799-1.6%$194/sqft |
Source: | ||
Public tax history
| Year | Property taxes | Tax assessment |
|---|---|---|
| 2024 | $2,655 -5.5% | $37,543 -5.5% |
| 2023 | $2,809 +17.3% | $39,728 +19.8% |
| 2022 | $2,394 +16.7% | $33,173 +16.9% |
Find assessor info on the county website
Neighborhood: 82001
Nearby schools
GreatSchools rating
- 5/10Deming Elementary SchoolGrades: K-3Distance: 0.2 mi
- 6/10McCormick Junior High SchoolGrades: 7-8Distance: 1.6 mi
- 7/10Central High SchoolGrades: 9-12Distance: 1.3 mi
