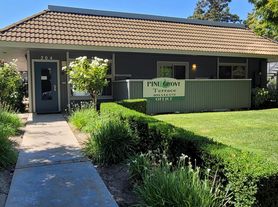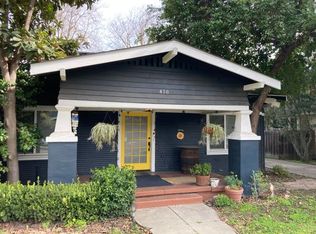Check out this move in ready single-story home located in the desirable Sylvan School District! Ustach Middle and Beyer High School! Be sure to visit our website or YouTube channel for the video tour. This home features 4 bedrooms, 2 full bathrooms with approximately 2000 square feet. Plenty of parking out front and a 3-car attached garage! Low maintenance front yard leads you to the covered front porch. Enter into the combo formal living and dining room spaces. In the back of the house is the separate family room with gas fireplace, breakfast nook and open kitchen! The kitchen has been updated with custom painted cabinetry, Quartz counters including am impressive center island and bright white appliances that include a gas cook top, built in microwave and dishwasher. Fridge is included without warranty (washer/dryer and outdoor grill/furniture are NOT included). Updated Vinyl Wood Plank flooring throughout the home. The primary suite has double sinks, soaking tub, separate shower and walk in closet! Tons of cabinet storage in the hallway. 3 more bedrooms with one having double doors opening to the living room space so it could serve as a den/office. The full hall bathroom has double sinks and custom tiled shower. Private low maintenance backyard comes with a covered patio area! Tenant is responsible for maintaining the yards and for all utilities. Rent is $2795/month with a six-month lease to start. Security deposit is $2795. Pets are subject to approval with modified terms. Please apply online where there is a $50 non-refundable application fee. Please visit our website at HomesbyFivestar.
Five Star Property Management
Modesto, CA 95355
House for rent
$2,795/mo
3917 Dragoo Park Dr, Modesto, CA 95356
4beds
1,987sqft
Price may not include required fees and charges.
Single family residence
Available Wed Oct 22 2025
Cats, dogs OK
Air conditioner
-- Laundry
Attached garage parking
-- Heating
What's special
Gas fireplaceCovered front porchOpen kitchenImpressive center islandWalk in closetPrimary suiteSeparate family room
- 8 days |
- -- |
- -- |
Travel times
Looking to buy when your lease ends?
With a 6% savings match, a first-time homebuyer savings account is designed to help you reach your down payment goals faster.
Offer exclusive to Foyer+; Terms apply. Details on landing page.
Facts & features
Interior
Bedrooms & bathrooms
- Bedrooms: 4
- Bathrooms: 2
- Full bathrooms: 2
Cooling
- Air Conditioner
Features
- Walk In Closet
Interior area
- Total interior livable area: 1,987 sqft
Video & virtual tour
Property
Parking
- Parking features: Attached
- Has attached garage: Yes
- Details: Contact manager
Features
- Exterior features: No Utilities included in rent, Walk In Closet, single story
Details
- Parcel number: 082020059000
Construction
Type & style
- Home type: SingleFamily
- Property subtype: Single Family Residence
Community & HOA
Location
- Region: Modesto
Financial & listing details
- Lease term: Contact For Details
Price history
| Date | Event | Price |
|---|---|---|
| 10/8/2025 | Listed for rent | $2,795$1/sqft |
Source: Zillow Rentals | ||
| 10/7/2025 | Sold | $560,000-1.6%$282/sqft |
Source: MetroList Services of CA #225091287 | ||
| 10/6/2025 | Pending sale | $569,000$286/sqft |
Source: MetroList Services of CA #225091287 | ||
| 10/5/2025 | Listing removed | $569,000$286/sqft |
Source: MetroList Services of CA #225091287 | ||
| 9/4/2025 | Pending sale | $569,000$286/sqft |
Source: MetroList Services of CA #225091287 | ||

