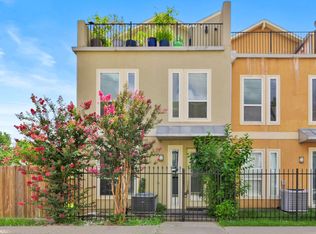Just a few miles away from the Texas Medical Center, 3917 Gramercy is the ideal home that offers 3 bedrooms and 2 1/2 baths. The first floor has two bedrooms, a Hollywood bath which allows for multiple individuals to utilize the facilities at once as well as access to the private patio/courtyard. On the second floor, you will be blown away by the sheer volume of the space where a family room, dining are and kitchen act as one great room. Also located on the second floor is a north facing balcony as well as a powder bath for convenience. The master retreat that encompasses the entire third floor. The suite includes a spa-like bath, a utility room, an adjacent area for a dedicated work station and an oversized wardrobe closet. With 2,853 square feet, 3917 Gramercy which is just minutes away from the Texas Medical Center as well as multiple highways to deliver you to numerous concentrations of employment quickly, is the ideal home with the ideal location.
Copyright notice - Data provided by HAR.com 2022 - All information provided should be independently verified.
House for rent
$4,000/mo
3917 Gramercy St, Houston, TX 77025
3beds
2,853sqft
Price may not include required fees and charges.
Singlefamily
Available now
-- Pets
Electric, zoned, ceiling fan
Electric dryer hookup laundry
2 Attached garage spaces parking
Natural gas, zoned, fireplace
What's special
North facing balconyDedicated work stationOversized wardrobe closetSpa-like bath
- 10 days
- on Zillow |
- -- |
- -- |
Travel times
Looking to buy when your lease ends?
See how you can grow your down payment with up to a 6% match & 4.15% APY.
Facts & features
Interior
Bedrooms & bathrooms
- Bedrooms: 3
- Bathrooms: 3
- Full bathrooms: 2
- 1/2 bathrooms: 1
Heating
- Natural Gas, Zoned, Fireplace
Cooling
- Electric, Zoned, Ceiling Fan
Appliances
- Included: Dishwasher, Disposal, Dryer, Microwave, Oven, Refrigerator, Stove, Washer
- Laundry: Electric Dryer Hookup, Gas Dryer Hookup, In Unit, Washer Hookup
Features
- 2 Bedrooms Down, Ceiling Fan(s), Crown Molding, En-Suite Bath, Formal Entry/Foyer, High Ceilings, Primary Bed - 3rd Floor, Split Plan, Walk-In Closet(s)
- Flooring: Carpet, Tile, Wood
- Has fireplace: Yes
Interior area
- Total interior livable area: 2,853 sqft
Property
Parking
- Total spaces: 2
- Parking features: Attached, Driveway, Covered
- Has attached garage: Yes
- Details: Contact manager
Features
- Stories: 3
- Exterior features: 0 Up To 1/4 Acre, 2 Bedrooms Down, Architecture Style: Traditional, Attached, Balcony, Crown Molding, Driveway, ENERGY STAR Qualified Appliances, Electric Dryer Hookup, En-Suite Bath, Flooring: Wood, Formal Entry/Foyer, Full Size, Garage Door Opener, Gas Dryer Hookup, Gas Log, Heating system: Zoned, Heating: Gas, High Ceilings, Insulated Doors, Insulated/Low-E windows, Lot Features: Subdivided, 0 Up To 1/4 Acre, Patio/Deck, Primary Bed - 3rd Floor, Split Plan, Sprinkler System, Subdivided, Tennis Court(s), View Type: North, Walk-In Closet(s), Washer Hookup, Window Coverings
Details
- Parcel number: 1329570010005
Construction
Type & style
- Home type: SingleFamily
- Property subtype: SingleFamily
Condition
- Year built: 2012
Community & HOA
Community
- Features: Tennis Court(s)
HOA
- Amenities included: Tennis Court(s)
Location
- Region: Houston
Financial & listing details
- Lease term: Long Term,12 Months
Price history
| Date | Event | Price |
|---|---|---|
| 7/25/2025 | Listed for rent | $4,000$1/sqft |
Source: | ||
| 6/24/2025 | Listing removed | $4,000$1/sqft |
Source: | ||
| 6/24/2025 | Pending sale | $599,000$210/sqft |
Source: | ||
| 6/20/2025 | Price change | $599,000-4.2%$210/sqft |
Source: | ||
| 6/4/2025 | Listed for rent | $4,000$1/sqft |
Source: | ||
![[object Object]](https://photos.zillowstatic.com/fp/8d00ea663973eb24ccf345198376f321-p_i.jpg)
