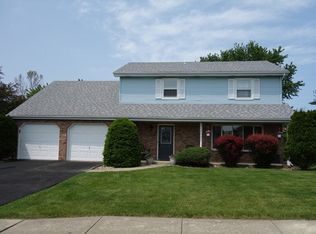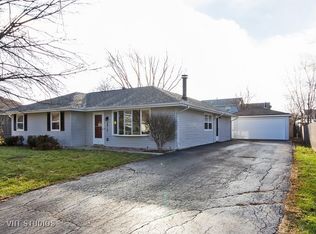Closed
$320
3917 Jonathan Simpson Dr, Joliet, IL 60431
3beds
1,824sqft
Single Family Residence
Built in 1988
8,923 Square Feet Lot
$311,500 Zestimate®
$--/sqft
$2,416 Estimated rent
Home value
$311,500
$296,000 - $327,000
$2,416/mo
Zestimate® history
Loading...
Owner options
Explore your selling options
What's special
Freshly painted throughout with a BRAND NEW ROOF! This well-maintained home offers an ideal blend of comfort and convenience in a prime location near top-rated schools, popular restaurants, and great shopping. The expanded-width asphalt driveway provides ample parking, while the updated hardwood floors in the family room add a warm and modern touch. A bright and airy three-season room offers the perfect spot to relax or entertain, overlooking the private yard. With low inventory and high demand in today's market, this is a rare opportunity to secure your next home. School starts at the end of August-there's still time to move in and register before the new school year begins!
Zillow last checked: 8 hours ago
Listing updated: December 10, 2025 at 06:11pm
Listing courtesy of:
Chip Haines 630-708-0008,
RE/MAX of Naperville
Bought with:
Maria Casas, ABR
RE/MAX 1st Service
Source: MRED as distributed by MLS GRID,MLS#: 12476799
Facts & features
Interior
Bedrooms & bathrooms
- Bedrooms: 3
- Bathrooms: 2
- Full bathrooms: 2
Primary bedroom
- Features: Flooring (Wood Laminate), Window Treatments (All)
- Level: Second
- Area: 182 Square Feet
- Dimensions: 14X13
Bedroom 2
- Features: Flooring (Wood Laminate), Window Treatments (All)
- Level: Second
- Area: 130 Square Feet
- Dimensions: 13X10
Bedroom 3
- Features: Flooring (Wood Laminate), Window Treatments (All)
- Level: Second
- Area: 130 Square Feet
- Dimensions: 13X10
Dining room
- Features: Flooring (Wood Laminate), Window Treatments (All)
- Level: Main
- Area: 90 Square Feet
- Dimensions: 10X9
Enclosed porch
- Features: Flooring (Wood Laminate), Window Treatments (All)
- Level: Main
- Area: 169 Square Feet
- Dimensions: 13X13
Family room
- Features: Flooring (Hardwood), Window Treatments (All)
- Level: Main
- Area: 286 Square Feet
- Dimensions: 22X13
Kitchen
- Features: Kitchen (Galley), Flooring (Wood Laminate), Window Treatments (All)
- Level: Main
- Area: 120 Square Feet
- Dimensions: 12X10
Laundry
- Features: Flooring (Other)
- Level: Basement
- Area: 598 Square Feet
- Dimensions: 26X23
Living room
- Features: Flooring (Wood Laminate), Window Treatments (All)
- Level: Lower
- Area: 506 Square Feet
- Dimensions: 23X22
Heating
- Natural Gas, Forced Air
Cooling
- Central Air
Appliances
- Included: Range, Microwave, Dishwasher, High End Refrigerator, Washer, Dryer, Disposal, Stainless Steel Appliance(s)
Features
- Basement: Unfinished,Full
- Number of fireplaces: 1
- Fireplace features: Wood Burning, Living Room
Interior area
- Total structure area: 2,472
- Total interior livable area: 1,824 sqft
Property
Parking
- Total spaces: 2
- Parking features: Asphalt, Garage Door Opener, Garage Owned, Attached, Garage
- Attached garage spaces: 2
- Has uncovered spaces: Yes
Accessibility
- Accessibility features: No Disability Access
Lot
- Size: 8,923 sqft
Details
- Parcel number: 0506021160030000
- Special conditions: None
Construction
Type & style
- Home type: SingleFamily
- Property subtype: Single Family Residence
Materials
- Vinyl Siding
- Foundation: Concrete Perimeter
- Roof: Asphalt
Condition
- New construction: No
- Year built: 1988
Utilities & green energy
- Electric: Circuit Breakers, 100 Amp Service
- Sewer: Public Sewer
- Water: Lake Michigan
Community & neighborhood
Location
- Region: Joliet
Other
Other facts
- Listing terms: FHA
- Ownership: Fee Simple
Price history
| Date | Event | Price |
|---|---|---|
| 11/18/2025 | Sold | $320-99.9% |
Source: | ||
| 10/16/2025 | Contingent | $315,000$173/sqft |
Source: | ||
| 10/9/2025 | Price change | $315,000-3.1%$173/sqft |
Source: | ||
| 9/20/2025 | Listed for sale | $325,000$178/sqft |
Source: | ||
| 9/17/2025 | Listing removed | $325,000$178/sqft |
Source: | ||
Public tax history
| Year | Property taxes | Tax assessment |
|---|---|---|
| 2023 | $7,156 +7% | $78,075 +8.4% |
| 2022 | $6,686 | $72,032 +6.3% |
| 2021 | -- | $67,763 |
Find assessor info on the county website
Neighborhood: 60431
Nearby schools
GreatSchools rating
- 9/10Troy Craughwell SchoolGrades: PK-4Distance: 1 mi
- 6/10Troy Middle SchoolGrades: 7-8Distance: 2.3 mi
- 4/10Joliet West High SchoolGrades: 9-12Distance: 3 mi
Schools provided by the listing agent
- Elementary: Troy Craughwell School
- Middle: Troy Middle School
- District: 30C
Source: MRED as distributed by MLS GRID. This data may not be complete. We recommend contacting the local school district to confirm school assignments for this home.
Sell for more on Zillow
Get a free Zillow Showcase℠ listing and you could sell for .
$311,500
2% more+ $6,230
With Zillow Showcase(estimated)
$317,730
