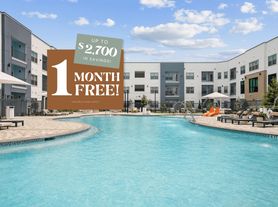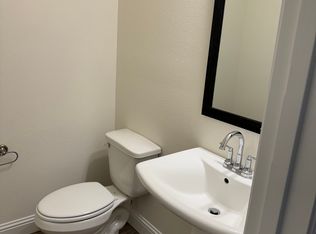A stunning 4-bedroom, 3.5-bath Prosper ISD home with a beautiful curb appeal featuring a brick & stone facade and a spacious covered back patio. Entry opens to formal dining room with wood floors. Gourmet island kitchen boasts upgraded granite counters & backsplash, 42in cabinets, eat-in area, stainless appliances, gas cooktop and walk-in pantry. Kitchen is open to the family room with elegant gas burning fireplace & hardwood floors. High ceiling family room is also open to the second floor. Upstairs, you'll find a large game room, three additional spacious secondary bedrooms & TWO full bath. Large private primary suite overlooking the backyard with walk-in closet, granite countertops, double vanities, separate garden tub & shower. Relaxing back covered patio & outdoor living. This gorgeous home in Robinson Ridge behind the Baylor hospital near 75 and 380. Great location!! Must See!!
Minimum 1 year lease. Tenant pays for all utilities and property maintenance. 1 month security deposit plus 1st month rent due at lease signing with acceptable credit.
Credit history and background check required - $47.00/person 18 years old or older.
Tenant(s) must have a good rental history with no evictions/foreclosures, clean criminal/background history and steady employment history.
House for rent
$2,895/mo
3917 Muscadine Dr, McKinney, TX 75071
4beds
2,950sqft
Price may not include required fees and charges.
Single family residence
Available now
Cats, small dogs OK
Central air
Hookups laundry
Attached garage parking
Forced air, fireplace
What's special
Elegant gas burning fireplaceHigh ceiling family roomBrick and stone facadeHardwood floorsOutdoor livingStainless appliancesGranite countertops
- 22 days
- on Zillow |
- -- |
- -- |
Travel times
Renting now? Get $1,000 closer to owning
Unlock a $400 renter bonus, plus up to a $600 savings match when you open a Foyer+ account.
Offers by Foyer; terms for both apply. Details on landing page.
Facts & features
Interior
Bedrooms & bathrooms
- Bedrooms: 4
- Bathrooms: 4
- Full bathrooms: 3
- 1/2 bathrooms: 1
Heating
- Forced Air, Fireplace
Cooling
- Central Air
Appliances
- Included: Dishwasher, Microwave, Oven, WD Hookup
- Laundry: Hookups
Features
- WD Hookup, Walk In Closet
- Flooring: Carpet, Hardwood, Tile
- Has fireplace: Yes
Interior area
- Total interior livable area: 2,950 sqft
Property
Parking
- Parking features: Attached
- Has attached garage: Yes
- Details: Contact manager
Features
- Exterior features: Heating system: Forced Air, No Utilities included in rent, Walk In Closet
Details
- Parcel number: R1076100D01701
Construction
Type & style
- Home type: SingleFamily
- Property subtype: Single Family Residence
Community & HOA
Location
- Region: Mckinney
Financial & listing details
- Lease term: 1 Year
Price history
| Date | Event | Price |
|---|---|---|
| 9/27/2025 | Price change | $2,895-3.3%$1/sqft |
Source: Zillow Rentals | ||
| 9/13/2025 | Listed for rent | $2,995+24.8%$1/sqft |
Source: Zillow Rentals | ||
| 6/7/2019 | Listing removed | $2,399$1/sqft |
Source: DFW Home #14079438 | ||
| 6/6/2019 | Listing removed | $369,900$125/sqft |
Source: DFW Home #14066591 | ||
| 5/22/2019 | Price change | $369,900-2.6%$125/sqft |
Source: DFW Home #14066591 | ||

