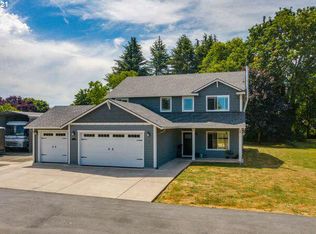We would love to share the full list of Custom Features and Amenities with you, please send us a request for it or schedule a private tour. The owners of this home are Builders and one owner is a Real Estate Agent Here is a brief description of our beautiful home. This home is located 5 minutes away from freeway and fairgrounds with Ridgefield School District. Built in 2019 on 1.05 acres this beautiful home is 5,980 sq.ft of living space. Master on Main with built in shelves and tile around the fireplace. All throughout the house we have vertical blinds for privacy. Master bath features its own Washer/Dryer, double vanity, standing soaking tub, heated shower, towel wormer and double decker closet. Gourmet kitchen with double everything: range, fridge, dishwasher, garbage cabinet, deep sinks and double beverage fridge, also built in coffee machine and steam oven, Walk in pantry with exterior door and tile flooring. There is two islands in this kitchen one of them is heated for comfort and has built in LED lighting. With a kitchen like this you can host a party of any size. Beautiful and open floor plan will allow you to be a star in your own home. Dining and Living room will be able to host a family of any size. Living room has a custom design by owner/builder ceiling with 10light LED, floating shelving, wall paper, fireplace, surround system. The surround system is all though out the house with 11 zones. Beautiful 12 foot wide folding door will open to an outdoor living room. Second Master is on Main as well just off the Mudroom. This suit is set up for a Mother-in-law Suit with shower that is wheelchair accessible. Bedroom had large windows that bring in tons of natural lighting. In the Mudroom you will be able to give a bath to your pet in the designated pet shower area, there is built in shelving, closet as well as Washer and Dryer. Main level also features: Guest Bath, Office and two coat closets one in the the foyer with barn door. On the Second level you will find: Third Master Suit with heated radian flooring in the Bathroom, walk in closet, shower with two head and double vanity. 4th Bedroom is also on second level next to a full size bathroom and large laundry room. You will find her a few rooms that are currently used as: Craft-room and exercise room. Loft us used as a Family room and Library. Access the balcony for a beautiful evening view of grounds and sunsets. Designed by us to enjoy this part and play our favorite music with one of the surround zones located in this spot. OUTDOOR: Outdoor living area has three skylights, counter with two beverage sinks and plenty of room to enjoy your family and friends. Outdoor covered kitchen fully equiped with fridge, utility sink, islands with gas burners and chopping block. It has plenty of room for your BBQ grill and bar stools to host a party everyone will talk about for a long time. Just off the outdoor kitchen is the fire pit are with pavers all over it, built in benches, grape vine to give you some shade and yes, another zone to blast your music. In 2022 we have built a Shop that is 2,030 sq.ft and has a few features worth talking about. Sauna is one of them, with two shower stalls, bathroom and hosting area. There is also a finished living space above the garage that you can use for office and excrete room. It has a kitchenette and a bathroom. One more feature worth taking about is the area equipped for mining business. it is equipped with 240volts/400 amps 2022 Built Guest House with 1 Bedroom, Living Room, full size bathroom, walk in closet, Kitchenette and huge deck. Currently UNDER CONSTRUCTION Sauna Stone on the Facade of the Shop to match the house Concrete driveway to the shop and additional parking area Landscaping
This property is off market, which means it's not currently listed for sale or rent on Zillow. This may be different from what's available on other websites or public sources.
