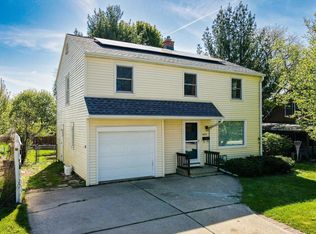Closed
$720,000
3917 Paunack Avenue, Madison, WI 53711
3beds
1,843sqft
Single Family Residence
Built in 1938
7,405.2 Square Feet Lot
$721,800 Zestimate®
$391/sqft
$2,940 Estimated rent
Home value
$721,800
$686,000 - $758,000
$2,940/mo
Zestimate® history
Loading...
Owner options
Explore your selling options
What's special
Active - Limited Showings only on 4/19 & 4/20. Welcome to this delightful Westmorland gem, where classic charm meets modern comfort. Notice beautiful wood floors and an updated white kitchen flowing seamlessly into a sunlit dining area that overlooks the newly refreshed deck. Upstairs are nicely sized bedrooms and a stylish bathroom. Energy efficiency is a major highlight: lower utility bills thanks to new solar panels, a new energy-efficient heat pump with heating and cooling, a newer furnace, and a fireplace insert. Outside, you'll find raised garden beds, a shed, and a whimsical playhouse ready for outdoor fun. Don?t miss the lush garden along the back fence?bursting with hundreds of native plants including flowers, ferns, grasses. This is more than a home?it?s a sanctuary in the city.
Zillow last checked: 8 hours ago
Listing updated: May 28, 2025 at 10:31am
Listed by:
Shelley Reynolds 608-957-3135,
Glass Slipper Homes, LLC
Bought with:
Brett Larson
Source: WIREX MLS,MLS#: 1997830 Originating MLS: South Central Wisconsin MLS
Originating MLS: South Central Wisconsin MLS
Facts & features
Interior
Bedrooms & bathrooms
- Bedrooms: 3
- Bathrooms: 2
- Full bathrooms: 1
- 1/2 bathrooms: 1
Primary bedroom
- Level: Upper
- Area: 190
- Dimensions: 19 x 10
Bedroom 2
- Level: Upper
- Area: 117
- Dimensions: 13 x 9
Bedroom 3
- Level: Upper
- Area: 130
- Dimensions: 13 x 10
Bathroom
- Features: At least 1 Tub, No Master Bedroom Bath
Family room
- Level: Lower
- Area: 299
- Dimensions: 23 x 13
Kitchen
- Level: Main
- Area: 150
- Dimensions: 15 x 10
Living room
- Level: Main
- Area: 260
- Dimensions: 20 x 13
Office
- Level: Main
- Area: 63
- Dimensions: 9 x 7
Heating
- Natural Gas, Forced Air, Heat Pump
Appliances
- Included: Range/Oven, Refrigerator, Dishwasher, Microwave, Disposal, Washer, Dryer, Water Softener
Features
- High Speed Internet
- Flooring: Wood or Sim.Wood Floors
- Basement: Full,Finished
Interior area
- Total structure area: 1,843
- Total interior livable area: 1,843 sqft
- Finished area above ground: 1,503
- Finished area below ground: 340
Property
Parking
- Total spaces: 1
- Parking features: 1 Car, Attached, Garage Door Opener
- Attached garage spaces: 1
Features
- Levels: Two
- Stories: 2
- Patio & porch: Deck
- Fencing: Fenced Yard
Lot
- Size: 7,405 sqft
- Dimensions: 60 x 120
- Features: Sidewalks
Details
- Additional structures: Storage
- Parcel number: 070928204133
- Zoning: TR-C1
- Special conditions: Arms Length
Construction
Type & style
- Home type: SingleFamily
- Architectural style: Cape Cod
- Property subtype: Single Family Residence
Materials
- Vinyl Siding, Brick
Condition
- 21+ Years
- New construction: No
- Year built: 1938
Utilities & green energy
- Sewer: Public Sewer
- Water: Public
Community & neighborhood
Location
- Region: Madison
- Subdivision: Westmorland
- Municipality: Madison
Price history
| Date | Event | Price |
|---|---|---|
| 5/27/2025 | Sold | $720,000+5.1%$391/sqft |
Source: | ||
| 4/22/2025 | Pending sale | $685,000$372/sqft |
Source: | ||
| 4/19/2025 | Listed for sale | $685,000+41.2%$372/sqft |
Source: | ||
| 6/11/2019 | Sold | $485,000+4.3%$263/sqft |
Source: Public Record | ||
| 5/7/2019 | Pending sale | $464,900$252/sqft |
Source: First Weber Inc #1854704 | ||
Public tax history
| Year | Property taxes | Tax assessment |
|---|---|---|
| 2024 | $12,667 +7.8% | $647,100 +11% |
| 2023 | $11,746 | $583,000 +10% |
| 2022 | -- | $530,000 +6% |
Find assessor info on the county website
Neighborhood: Westmorland
Nearby schools
GreatSchools rating
- NAMidvale Elementary SchoolGrades: PK-2Distance: 0.5 mi
- 8/10Hamilton Middle SchoolGrades: 6-8Distance: 0.9 mi
- 9/10West High SchoolGrades: 9-12Distance: 1 mi
Schools provided by the listing agent
- Elementary: Midvale/Lincoln
- Middle: Hamilton
- High: West
- District: Madison
Source: WIREX MLS. This data may not be complete. We recommend contacting the local school district to confirm school assignments for this home.

Get pre-qualified for a loan
At Zillow Home Loans, we can pre-qualify you in as little as 5 minutes with no impact to your credit score.An equal housing lender. NMLS #10287.
Sell for more on Zillow
Get a free Zillow Showcase℠ listing and you could sell for .
$721,800
2% more+ $14,436
With Zillow Showcase(estimated)
$736,236