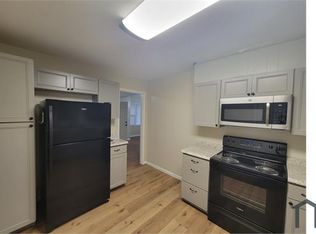Remodeled Home in West Huntsville Just Blocks From Stovehouse, Restaurants, New Food Lion Grocery, Post Office*Easy Access Into Downtown Huntsville, 565, Jordan Lane. Remodeled 2 Bed, 1 Full Bath Plus Upper Loft Space That Could Be Used For An Office, Playroom, TV Room, or 3rd Bedroom - It Has A Closet Plus Extra Storage. Full Bathroom. New Water Heater. New HVAC for Heating/Cooling, Including Separate Heating/Cooling for Loft Area. Kitchen Has New Counters, Garbage Disposal, Faucet. Appliances Include Dishwasher, Stove/Range/Oven & Refrigerator. Washer/Dryer Hookups. Large Backyard. Deck In Front. Deck in Backyard. Detached 2 Car Garage For Storage. All New Interior & Exterior Paint. New Luxury Vinyl Flooring Throughout. All New Bathroom Vanity, Toilet, & Tiled Shower. All New Light Fixtures. Fenced Yard. Pets Allowed With Added Monthly Pet Fee. Available Immediately. Landlord Willing To Provide Washer/Dryer With A Monthly Added Fee ($50/Month).
Tenant pays all utilities (Huntsville Utilities). Pets allowed with a monthly pet fee of $50/dog per month and $30/cat per month. Multiple pets are negotiable. 12 month lease desired but owner is flexible on lease length (6 months, 12 months, 18 months, 24 months).
House for rent
$1,500/mo
3917 Pine Ave SW, Huntsville, AL 35805
3beds
1,359sqft
Price may not include required fees and charges.
Single family residence
Available now
Cats, dogs OK
Central air, wall unit, ceiling fan
Hookups laundry
Detached parking
Forced air, heat pump
What's special
Fenced yardNew luxury vinyl flooringNew bathroom vanityNew countersNew light fixturesLarge backyardDeck in backyard
- 35 days
- on Zillow |
- -- |
- -- |
Travel times
Looking to buy when your lease ends?
Consider a first-time homebuyer savings account designed to grow your down payment with up to a 6% match & 4.15% APY.
Facts & features
Interior
Bedrooms & bathrooms
- Bedrooms: 3
- Bathrooms: 1
- Full bathrooms: 1
Rooms
- Room types: Dining Room
Heating
- Forced Air, Heat Pump
Cooling
- Central Air, Wall Unit, Ceiling Fan
Appliances
- Included: Dishwasher, Oven, Refrigerator, WD Hookup
- Laundry: Hookups
Features
- Ceiling Fan(s), WD Hookup
- Flooring: Carpet, Linoleum/Vinyl
- Windows: Double Pane Windows
Interior area
- Total interior livable area: 1,359 sqft
Property
Parking
- Parking features: Detached, Off Street
- Details: Contact manager
Features
- Patio & porch: Deck
- Exterior features: Finished Upper Loft - Flex Space, Heating system: Forced Air, Lawn, New Exterior Paint, New HVAC System, New Interior Paint, New Light Fixtures, New Plumbing Fixtures, New Quartz Countertops, New Water Heater, No Utilities included in rent, Pest Service Included, Remodeled Full Bathroom, Upper Loft Flex Space
- Fencing: Fenced Yard
Details
- Parcel number: 1702033002073000
Construction
Type & style
- Home type: SingleFamily
- Property subtype: Single Family Residence
Community & HOA
Location
- Region: Huntsville
Financial & listing details
- Lease term: 6 Month
Price history
| Date | Event | Price |
|---|---|---|
| 7/29/2025 | Price change | $1,500-6.3%$1/sqft |
Source: Zillow Rentals | ||
| 7/8/2025 | Listed for rent | $1,600$1/sqft |
Source: Zillow Rentals | ||
| 12/6/2024 | Sold | $125,000-10.7%$92/sqft |
Source: | ||
| 12/6/2024 | Pending sale | $140,000$103/sqft |
Source: | ||
| 12/3/2024 | Listed for sale | $140,000+47.4%$103/sqft |
Source: | ||
![[object Object]](https://photos.zillowstatic.com/fp/d2e4bdc71391c618821fd92b75ade214-p_i.jpg)
