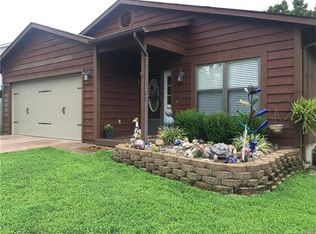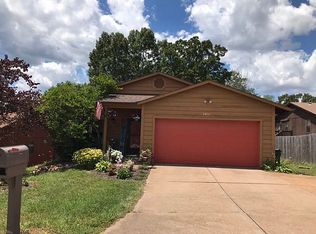Closed
Listing Provided by:
Angela M Kittner-Brosseau 314-503-4937,
Keller Williams Realty St. Louis
Bought with: Reid Group
Price Unknown
3917 Walnut Ridge Ct, Imperial, MO 63052
3beds
880sqft
Single Family Residence
Built in 1988
6,621.12 Square Feet Lot
$231,700 Zestimate®
$--/sqft
$1,819 Estimated rent
Home value
$231,700
$220,000 - $243,000
$1,819/mo
Zestimate® history
Loading...
Owner options
Explore your selling options
What's special
Looking for the perfect split-level home in Imperial? Look no further than this charming property with plenty of opportunity to create your dream home. Inside, be greeted by beautiful wood floors that set the tone for the entire home. Enjoy the natural light that streams in through the bay window, making the living area feel bright and open. With three bedrooms, including a spacious primary bedroom, this home has plenty of room for all your needs. The partially finished lower level offers additional space that can be used for a variety of purposes, and the full bath makes it perfect for a guest suite or home office. Outside, the two-car garage and fenced yard provide both convenience and privacy, while the back patio is the perfect spot to relax. Whether you're entertaining guests or enjoying a quiet evening at home, this split-level home has everything you need to live in comfort. Don't miss out on this incredible opportunity to own a fantastic home!
Zillow last checked: 8 hours ago
Listing updated: April 28, 2025 at 06:14pm
Listing Provided by:
Angela M Kittner-Brosseau 314-503-4937,
Keller Williams Realty St. Louis
Bought with:
Angela Nobles Ritchie, 2012010299
Reid Group
Source: MARIS,MLS#: 22077556 Originating MLS: St. Louis Association of REALTORS
Originating MLS: St. Louis Association of REALTORS
Facts & features
Interior
Bedrooms & bathrooms
- Bedrooms: 3
- Bathrooms: 2
- Full bathrooms: 2
Primary bedroom
- Features: Floor Covering: Carpeting, Wall Covering: Some
- Level: Upper
- Area: 180
- Dimensions: 15x12
Bedroom
- Features: Floor Covering: Carpeting, Wall Covering: Some
- Level: Upper
- Area: 121
- Dimensions: 11x11
Bedroom
- Features: Floor Covering: Other, Wall Covering: Some
- Level: Upper
- Area: 100
- Dimensions: 10x10
Kitchen
- Features: Floor Covering: Wood, Wall Covering: Some
- Level: Main
- Area: 192
- Dimensions: 16x12
Laundry
- Features: Floor Covering: Vinyl, Wall Covering: Some
- Level: Lower
- Area: 36
- Dimensions: 6x6
Living room
- Features: Floor Covering: Wood, Wall Covering: Some
- Level: Main
- Area: 176
- Dimensions: 16x11
Recreation room
- Features: Floor Covering: Carpeting, Wall Covering: Some
- Level: Lower
- Area: 195
- Dimensions: 15x13
Heating
- Forced Air, Electric
Cooling
- Central Air, Electric
Appliances
- Included: Dishwasher, Disposal, Microwave, Electric Range, Electric Oven, Electric Water Heater
Features
- Kitchen Island, Eat-in Kitchen, Pantry, Kitchen/Dining Room Combo
- Flooring: Carpet, Hardwood
- Doors: Panel Door(s)
- Windows: Insulated Windows, Tilt-In Windows
- Basement: Full,Partially Finished
- Has fireplace: No
- Fireplace features: None
Interior area
- Total structure area: 880
- Total interior livable area: 880 sqft
- Finished area above ground: 880
Property
Parking
- Total spaces: 2
- Parking features: Attached, Garage, Garage Door Opener
- Attached garage spaces: 2
Features
- Levels: Multi/Split
Lot
- Size: 6,621 sqft
Details
- Parcel number: 029.029.03001012.02
- Special conditions: Standard
Construction
Type & style
- Home type: SingleFamily
- Architectural style: Other,Traditional
- Property subtype: Single Family Residence
Materials
- Vinyl Siding
Condition
- Year built: 1988
Utilities & green energy
- Sewer: Public Sewer
- Water: Public
Community & neighborhood
Location
- Region: Imperial
- Subdivision: Pine Oak Estates
Other
Other facts
- Listing terms: Cash,Conventional,FHA,VA Loan
- Ownership: Private
- Road surface type: Concrete
Price history
| Date | Event | Price |
|---|---|---|
| 3/31/2023 | Sold | -- |
Source: | ||
| 3/3/2023 | Pending sale | $199,900$227/sqft |
Source: | ||
| 3/1/2023 | Listed for sale | $199,900+42.9%$227/sqft |
Source: | ||
| 5/15/2010 | Listing removed | $139,900$159/sqft |
Source: Jefferson County Office #307 Report a problem | ||
| 4/20/2010 | Price change | $139,900-6.1%$159/sqft |
Source: Jefferson County Office #307 Report a problem | ||
Public tax history
| Year | Property taxes | Tax assessment |
|---|---|---|
| 2025 | $1,855 +5.5% | $26,200 +9.2% |
| 2024 | $1,759 -0.2% | $24,000 |
| 2023 | $1,762 +0% | $24,000 |
Find assessor info on the county website
Neighborhood: 63052
Nearby schools
GreatSchools rating
- 9/10Meramec Heights Elementary SchoolGrades: K-5Distance: 2.9 mi
- 8/10Ridgewood Middle SchoolGrades: 6-8Distance: 3.9 mi
- 5/10Fox Sr. High SchoolGrades: 9-12Distance: 6.3 mi
Schools provided by the listing agent
- Elementary: Sherwood Elem.
- Middle: Seckman Middle
- High: Seckman Sr. High
Source: MARIS. This data may not be complete. We recommend contacting the local school district to confirm school assignments for this home.
Get a cash offer in 3 minutes
Find out how much your home could sell for in as little as 3 minutes with a no-obligation cash offer.
Estimated market value$231,700
Get a cash offer in 3 minutes
Find out how much your home could sell for in as little as 3 minutes with a no-obligation cash offer.
Estimated market value
$231,700

