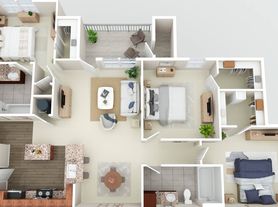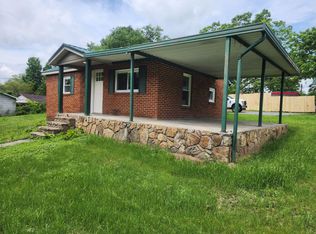3918 Billie Ln NE
ASK ABOUT OUR ALTERNATIVE SECURITY DEPOSIT OPTIONS!
Welcome to Powell Meadows! This brand new 5 bed 3.5 bath single family home in Cleveland features Keyless Locks, Smart Thermostat, Stainless Steel Appliances, Granite countertops, W/D hookups, and a Two-Car Garage. The neighborhood is conveniently located just 5 miles from 1-75 and Bradley Square Mall and 10 minutes from Fletcher Park's wooded walking and biking paths. Kairos Living has no pet restrictions and is happy to provide long-term leases and 24/7 Emergency Maintenance! Amenity Fees May Apply. Please see last photo in reel for all applicable DISCLAIMERS. Visit our Kairos Living website to tour this home on your schedule with our "Self Tour" feature and apply today!
Please Note: The advertised rent amount covers the base rent only. Additional monthly charges include a $29.99 Smart Home Fee and a $9.99 Utility Management Fee. Other charges, such as pet rent, may apply depending on your specific needs. This property allows self guided viewing without an appointment. Contact for details.
House for rent
Special offer
$2,525/mo
3918 Billie Ln NE, Cleveland, TN 37323
5beds
2,618sqft
Price may not include required fees and charges.
Single family residence
Available now
Cats, dogs OK
Air conditioner, central air
Hookups laundry
Attached garage parking
Forced air
What's special
Two-car garageStainless steel appliancesKeyless locksGranite countertopsSmart thermostat
- 54 days |
- -- |
- -- |
Zillow last checked: 10 hours ago
Listing updated: November 21, 2025 at 04:29am
Travel times
Looking to buy when your lease ends?
Consider a first-time homebuyer savings account designed to grow your down payment with up to a 6% match & a competitive APY.
Facts & features
Interior
Bedrooms & bathrooms
- Bedrooms: 5
- Bathrooms: 4
- Full bathrooms: 3
- 1/2 bathrooms: 1
Heating
- Forced Air
Cooling
- Air Conditioner, Central Air
Appliances
- Included: WD Hookup
- Laundry: Hookups
Features
- WD Hookup
Interior area
- Total interior livable area: 2,618 sqft
Video & virtual tour
Property
Parking
- Parking features: Attached
- Has attached garage: Yes
- Details: Contact manager
Features
- Exterior features: Heating system: ForcedAir
Construction
Type & style
- Home type: SingleFamily
- Property subtype: Single Family Residence
Community & HOA
Location
- Region: Cleveland
Financial & listing details
- Lease term: Contact For Details
Price history
| Date | Event | Price |
|---|---|---|
| 10/20/2025 | Price change | $2,525+2%$1/sqft |
Source: Zillow Rentals | ||
| 10/15/2025 | Listed for rent | $2,475$1/sqft |
Source: Zillow Rentals | ||
| 8/18/2025 | Listing removed | $354,910$136/sqft |
Source: Greater Chattanooga Realtors #1510182 | ||
| 8/1/2025 | Price change | $354,910-3.8%$136/sqft |
Source: Greater Chattanooga Realtors #1510182 | ||
| 7/31/2025 | Price change | $369,070+5.7%$141/sqft |
Source: Greater Chattanooga Realtors #1510182 | ||
Neighborhood: 37323
- Special offer! Move in within 14 days of applying and we will waive your $295 move-in fee! Limited time offer.

