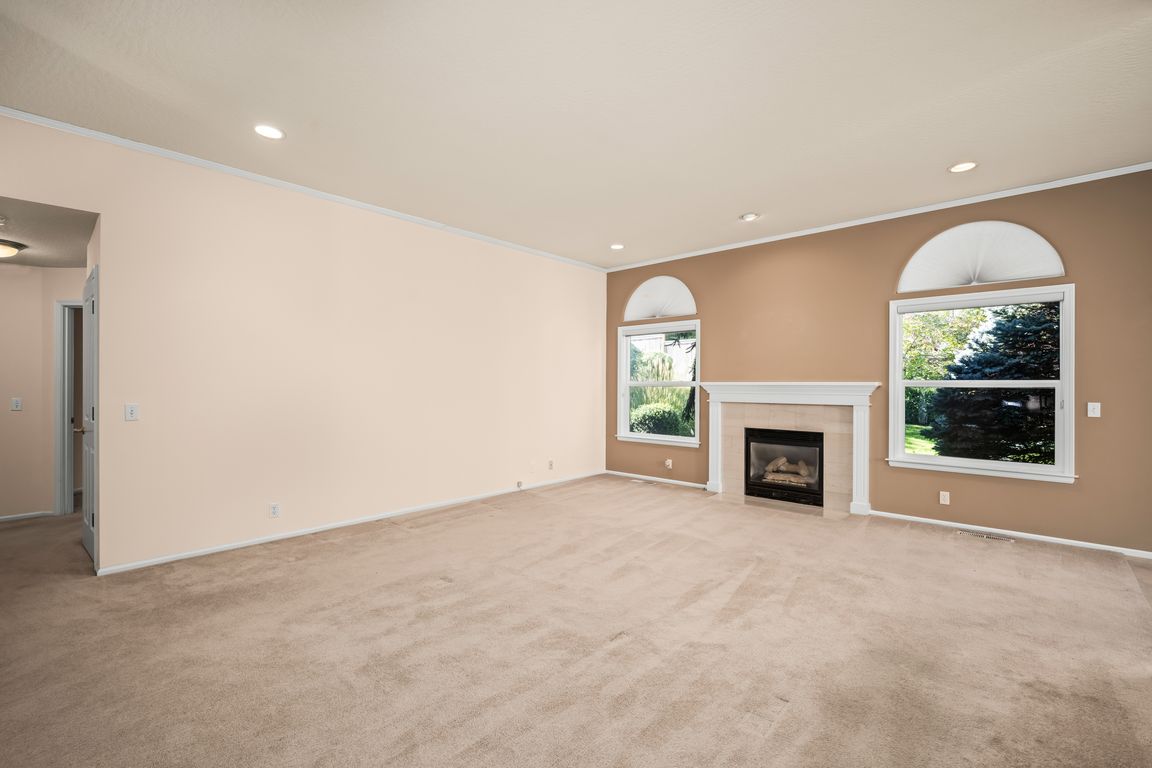
Pending
$735,000
3beds
2,226sqft
3918 Brae Burn Dr, Eugene, OR 97405
3beds
2,226sqft
Residential, single family residence
Built in 1994
0.25 Acres
2 Attached garage spaces
$330 price/sqft
What's special
Fenced backyardBack deckGas rangeWalk-in showerGenerous windowsSpacious primary suiteLuxurious ensuite bath
Built by renowned local builders Anslow & Geneault, this thoughtfully designed 3-bedroom, 2.5-bath home combines comfort, craftsmanship, and style. New roof installed in September 2025. Home is move-in ready and well maintained. Inside, you’ll find generous windows that fill the home with natural light. The chef’s kitchen features cork flooring, stainless ...
- 3 days |
- 1,337 |
- 38 |
Source: RMLS (OR),MLS#: 651542554
Travel times
Living Room
Kitchen
Primary Bedroom
Zillow last checked: 7 hours ago
Listing updated: October 24, 2025 at 02:42am
Listed by:
Melissa Gutierrez 541-485-1400,
Berkshire Hathaway HomeServices Real Estate Professionals
Source: RMLS (OR),MLS#: 651542554
Facts & features
Interior
Bedrooms & bathrooms
- Bedrooms: 3
- Bathrooms: 3
- Full bathrooms: 2
- Partial bathrooms: 1
- Main level bathrooms: 3
Rooms
- Room types: Utility Room, Bedroom 2, Bedroom 3, Dining Room, Family Room, Kitchen, Living Room, Primary Bedroom
Primary bedroom
- Features: Ceiling Fan, High Ceilings, Walkin Closet, Wallto Wall Carpet
- Level: Main
- Area: 224
- Dimensions: 16 x 14
Bedroom 2
- Features: Walkin Closet, Wallto Wall Carpet
- Level: Main
- Area: 132
- Dimensions: 12 x 11
Bedroom 3
- Features: Builtin Features, French Doors, Walkin Closet, Wallto Wall Carpet
- Level: Main
- Area: 156
- Dimensions: 13 x 12
Dining room
- Features: Wainscoting, Wallto Wall Carpet
- Level: Main
- Area: 143
- Dimensions: 11 x 13
Kitchen
- Features: Builtin Features, Dishwasher, Disposal, Microwave, Nook, Pantry, Free Standing Refrigerator
- Level: Main
- Area: 221
- Width: 17
Living room
- Features: Fireplace, High Ceilings, Wallto Wall Carpet
- Level: Main
- Area: 336
- Dimensions: 16 x 21
Heating
- Forced Air, Fireplace(s)
Cooling
- Heat Pump
Appliances
- Included: Dishwasher, Disposal, Free-Standing Gas Range, Free-Standing Refrigerator, Microwave, Stainless Steel Appliance(s), Washer/Dryer, Gas Water Heater
Features
- High Ceilings, Soaking Tub, Wainscoting, Built-in Features, Sink, Walk-In Closet(s), Nook, Pantry, Ceiling Fan(s)
- Flooring: Wall to Wall Carpet
- Doors: French Doors
- Windows: Vinyl Frames
- Basement: Crawl Space
- Number of fireplaces: 1
- Fireplace features: Gas
Interior area
- Total structure area: 2,226
- Total interior livable area: 2,226 sqft
Property
Parking
- Total spaces: 2
- Parking features: Driveway, On Street, Attached
- Attached garage spaces: 2
- Has uncovered spaces: Yes
Accessibility
- Accessibility features: Garage On Main, Minimal Steps, One Level, Walkin Shower, Accessibility
Features
- Stories: 1
- Patio & porch: Deck
- Exterior features: Yard
- Has spa: Yes
- Spa features: Bath
- Fencing: Fenced
Lot
- Size: 0.25 Acres
- Features: Gentle Sloping, Level, Sprinkler, SqFt 10000 to 14999
Details
- Parcel number: 1500857
- Zoning: RR1
Construction
Type & style
- Home type: SingleFamily
- Architectural style: Custom Style
- Property subtype: Residential, Single Family Residence
Materials
- Brick, Cement Siding, Other
- Foundation: Pillar/Post/Pier
- Roof: Composition
Condition
- Resale
- New construction: No
- Year built: 1994
Utilities & green energy
- Gas: Gas
- Sewer: Public Sewer
- Water: Public
Community & HOA
HOA
- Has HOA: No
Location
- Region: Eugene
Financial & listing details
- Price per square foot: $330/sqft
- Tax assessed value: $693,704
- Annual tax amount: $8,716
- Date on market: 10/21/2025
- Listing terms: Cash,Conventional,FHA,VA Loan
- Road surface type: Paved