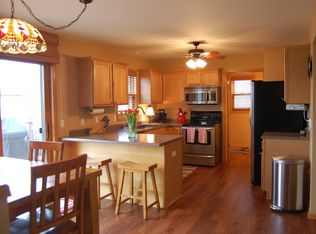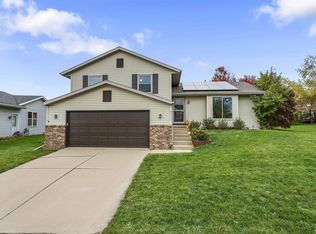Closed
$455,000
3918 Cosgrove Drive, Madison, WI 53719
3beds
1,886sqft
Single Family Residence
Built in 2001
6,534 Square Feet Lot
$460,800 Zestimate®
$241/sqft
$2,649 Estimated rent
Home value
$460,800
$438,000 - $484,000
$2,649/mo
Zestimate® history
Loading...
Owner options
Explore your selling options
What's special
Showings Start Wednesday May 14th! Must See This 3 BR, 2.5 Baths, Tri-Level Located in Sandstone Ridge on West Side of Madison! Features Include: Large LR w/ Cathedral Ceiling, Dining Room w/ Patio Door to Expansive Deck, Updated Kitchen w/Breakfast Bar- SS Appliances & Pantry, Exposed Lower Level Offers Great Space w/ Recreational Room & Play Areas + So Much More! Current Updates: New Roof 2024, Appliances 2020. Brand New Carpeting & Flooring Just Installed!
Zillow last checked: 8 hours ago
Listing updated: July 15, 2025 at 09:10am
Listed by:
Don Carter Cell:608-212-1602,
Stark Company, REALTORS
Bought with:
Ryan Parkos
Source: WIREX MLS,MLS#: 1996604 Originating MLS: South Central Wisconsin MLS
Originating MLS: South Central Wisconsin MLS
Facts & features
Interior
Bedrooms & bathrooms
- Bedrooms: 3
- Bathrooms: 3
- Full bathrooms: 2
- 1/2 bathrooms: 1
Primary bedroom
- Level: Upper
- Area: 180
- Dimensions: 15 x 12
Bedroom 2
- Level: Upper
- Area: 121
- Dimensions: 11 x 11
Bedroom 3
- Level: Upper
- Area: 108
- Dimensions: 12 x 9
Bathroom
- Features: At least 1 Tub, Master Bedroom Bath: Full, Master Bedroom Bath, Master Bedroom Bath: Walk-In Shower
Family room
- Level: Lower
- Area: 575
- Dimensions: 25 x 23
Kitchen
- Level: Main
- Area: 121
- Dimensions: 11 x 11
Living room
- Level: Main
- Area: 176
- Dimensions: 16 x 11
Heating
- Natural Gas, Forced Air
Cooling
- Central Air
Appliances
- Included: Range/Oven, Refrigerator, Dishwasher, Microwave, Disposal, Washer, Dryer, Water Softener
Features
- Walk-In Closet(s), Cathedral/vaulted ceiling, Breakfast Bar, Pantry
- Flooring: Wood or Sim.Wood Floors
- Basement: Partial,Exposed,Full Size Windows,Partially Finished,Concrete
Interior area
- Total structure area: 1,876
- Total interior livable area: 1,886 sqft
- Finished area above ground: 1,286
- Finished area below ground: 600
Property
Parking
- Total spaces: 2
- Parking features: 2 Car, Attached, Garage Door Opener
- Attached garage spaces: 2
Features
- Levels: Tri-Level
- Patio & porch: Deck
Lot
- Size: 6,534 sqft
- Dimensions: 65 x 100
- Features: Sidewalks
Details
- Parcel number: 060812404246
- Zoning: PD
- Special conditions: Arms Length
Construction
Type & style
- Home type: SingleFamily
- Property subtype: Single Family Residence
Materials
- Vinyl Siding, Brick
Condition
- 21+ Years
- New construction: No
- Year built: 2001
Utilities & green energy
- Sewer: Public Sewer
- Water: Public
Community & neighborhood
Location
- Region: Madison
- Subdivision: Sandstone Ridge
- Municipality: Madison
Price history
| Date | Event | Price |
|---|---|---|
| 7/14/2025 | Sold | $455,000+4%$241/sqft |
Source: | ||
| 5/19/2025 | Pending sale | $437,500$232/sqft |
Source: | ||
| 5/12/2025 | Listed for sale | $437,500+76.4%$232/sqft |
Source: | ||
| 10/28/2016 | Sold | $248,000-1.8%$131/sqft |
Source: Public Record | ||
| 9/15/2016 | Pending sale | $252,500$134/sqft |
Source: First Weber Group #1781124 | ||
Public tax history
| Year | Property taxes | Tax assessment |
|---|---|---|
| 2024 | $7,851 +4.9% | $401,100 +8% |
| 2023 | $7,483 | $371,400 +11% |
| 2022 | -- | $334,600 +10% |
Find assessor info on the county website
Neighborhood: Stone Meadows
Nearby schools
GreatSchools rating
- 6/10Cesar Chavez Elementary SchoolGrades: PK-5Distance: 0.5 mi
- 4/10Toki Middle SchoolGrades: 6-8Distance: 2.1 mi
- 8/10Memorial High SchoolGrades: 9-12Distance: 4 mi
Schools provided by the listing agent
- Elementary: Chavez
- Middle: Toki
- High: Memorial
- District: Madison
Source: WIREX MLS. This data may not be complete. We recommend contacting the local school district to confirm school assignments for this home.

Get pre-qualified for a loan
At Zillow Home Loans, we can pre-qualify you in as little as 5 minutes with no impact to your credit score.An equal housing lender. NMLS #10287.
Sell for more on Zillow
Get a free Zillow Showcase℠ listing and you could sell for .
$460,800
2% more+ $9,216
With Zillow Showcase(estimated)
$470,016
