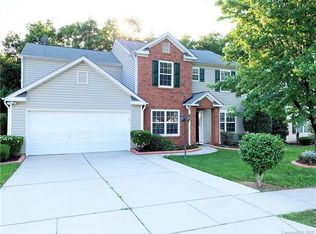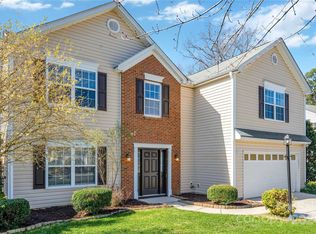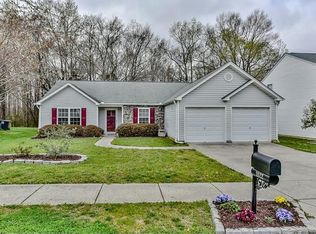Closed
$390,000
3918 Edgeview Dr, Indian Trail, NC 28079
5beds
2,469sqft
Single Family Residence
Built in 2002
0.22 Acres Lot
$392,400 Zestimate®
$158/sqft
$2,418 Estimated rent
Home value
$392,400
$361,000 - $428,000
$2,418/mo
Zestimate® history
Loading...
Owner options
Explore your selling options
What's special
Welcome to this spacious home bursting with potential! The first floor features a versatile layout, including a dining room, a living room that can double as an office space, and a cozy family room. The kitchen, complete with a dining area, is perfect for both everyday meals and entertaining. A convenient bedroom with a full bathroom on the main level adds flexibility for guests or multi-generational living.
Upstairs, the primary bedroom offers a private retreat with an ensuite bathroom. Three additional bedrooms provide ample space for family or guests, accompanied by a full bathroom and a dedicated laundry room for convenience.
**MULTIPLE OFFERS RECEIVED. SUBMIT FINAL AND BEST BY 3PM 7/10**
Zillow last checked: 8 hours ago
Listing updated: August 06, 2024 at 05:34pm
Listing Provided by:
Kara Coll kara.coll@allentate.com,
Allen Tate Charlotte South
Bought with:
Juan Bruno
Keller Williams South Park
Source: Canopy MLS as distributed by MLS GRID,MLS#: 4155394
Facts & features
Interior
Bedrooms & bathrooms
- Bedrooms: 5
- Bathrooms: 3
- Full bathrooms: 3
- Main level bedrooms: 1
Primary bedroom
- Level: Upper
Primary bedroom
- Level: Upper
Bedroom s
- Level: Main
Bedroom s
- Level: Upper
Bedroom s
- Level: Upper
Bedroom s
- Level: Upper
Bedroom s
- Level: Main
Bedroom s
- Level: Upper
Bedroom s
- Level: Upper
Bedroom s
- Level: Upper
Bathroom full
- Level: Main
Bathroom full
- Level: Upper
Bathroom full
- Level: Upper
Bathroom full
- Level: Main
Bathroom full
- Level: Upper
Bathroom full
- Level: Upper
Dining area
- Level: Main
Dining area
- Level: Main
Dining room
- Level: Main
Dining room
- Level: Main
Family room
- Level: Main
Family room
- Level: Main
Kitchen
- Level: Main
Kitchen
- Level: Main
Laundry
- Level: Upper
Laundry
- Level: Upper
Living room
- Level: Main
Living room
- Level: Main
Heating
- Forced Air
Cooling
- Ceiling Fan(s), Central Air
Appliances
- Included: Dishwasher, Gas Range, Microwave, Refrigerator
- Laundry: Laundry Room, Upper Level
Features
- Has basement: No
- Fireplace features: Living Room
Interior area
- Total structure area: 2,469
- Total interior livable area: 2,469 sqft
- Finished area above ground: 2,469
- Finished area below ground: 0
Property
Parking
- Total spaces: 2
- Parking features: Driveway, Attached Garage, Garage Faces Front
- Attached garage spaces: 2
- Has uncovered spaces: Yes
Features
- Levels: Two
- Stories: 2
Lot
- Size: 0.22 Acres
Details
- Parcel number: 07045387
- Zoning: AP4
- Special conditions: Standard
Construction
Type & style
- Home type: SingleFamily
- Property subtype: Single Family Residence
Materials
- Stone, Vinyl
- Foundation: Slab
Condition
- New construction: No
- Year built: 2002
Utilities & green energy
- Sewer: Public Sewer
- Water: City
Community & neighborhood
Location
- Region: Indian Trail
- Subdivision: Arbor Glen
Other
Other facts
- Listing terms: Cash,Conventional,FHA,VA Loan
- Road surface type: Concrete, Paved
Price history
| Date | Event | Price |
|---|---|---|
| 8/6/2024 | Sold | $390,000-2.5%$158/sqft |
Source: | ||
| 6/27/2024 | Listed for sale | $399,900+112.7%$162/sqft |
Source: | ||
| 4/16/2021 | Listing removed | -- |
Source: Zillow Rental Network Premium | ||
| 3/3/2021 | Listed for rent | $1,845+7%$1/sqft |
Source: Zillow Rental Network Premium | ||
| 2/6/2020 | Listing removed | $1,725$1/sqft |
Source: GOAL Properties | ||
Public tax history
| Year | Property taxes | Tax assessment |
|---|---|---|
| 2025 | $2,547 +12.3% | $385,800 +43.6% |
| 2024 | $2,267 +0.8% | $268,600 |
| 2023 | $2,248 | $268,600 |
Find assessor info on the county website
Neighborhood: 28079
Nearby schools
GreatSchools rating
- 8/10Sardis Elementary SchoolGrades: PK-5Distance: 0.4 mi
- 10/10Porter Ridge Middle SchoolGrades: 6-8Distance: 3.1 mi
- 7/10Porter Ridge High SchoolGrades: 9-12Distance: 3 mi
Get a cash offer in 3 minutes
Find out how much your home could sell for in as little as 3 minutes with a no-obligation cash offer.
Estimated market value
$392,400
Get a cash offer in 3 minutes
Find out how much your home could sell for in as little as 3 minutes with a no-obligation cash offer.
Estimated market value
$392,400


