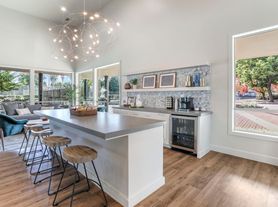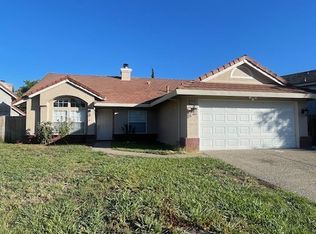3918 Hogue Avenue
DRE Lic. 01144123
Rent $2500
Deposit $2500
$50 Application Fee per Adult
It's our policy that you drive by the property and then call the office to schedule an appointment. Our business hours are Mon. thru Fri. 9:00am - 5:00pm.
If you are using Section 8 funds to rent a property, you must obtain a pre-qualification letter that shows the approved rent amount before submitting your application. This letter ensures that the rental unit falls within the payment standards set by the housing authority and helps prevent delays in the approval process. Without this pre-qualification, your application may not be processed, or you could risk applying for a unit that exceeds the allowable rent limits. Always check with your local housing authority to confirm the required steps and documentation.
This charming 4-bedroom, 2-bath home in the SUSD school district offers a spacious layout with a bright living area, kitchen with stove, and the convenience of an in-unit washer and dryer. Enjoy year-round comfort with central HVAC, a covered carport for easy parking, and a fenced yard perfect for pets, play, or gardening. Move-in ready and full of practical amenities, this home is an ideal choice for comfortable living. Contact us to schedule a showing.
House for rent
$2,500/mo
3918 Hogue Ave, Stockton, CA 95204
4beds
1,134sqft
Price may not include required fees and charges.
Single family residence
Available now
No pets
Air conditioner, central air
In unit laundry
None parking
-- Heating
What's special
Fenced yardSpacious layoutKitchen with stoveIn-unit washer and dryerCovered carportCentral hvac
- 1 day
- on Zillow |
- -- |
- -- |
Travel times
Looking to buy when your lease ends?
Consider a first-time homebuyer savings account designed to grow your down payment with up to a 6% match & 3.83% APY.
Facts & features
Interior
Bedrooms & bathrooms
- Bedrooms: 4
- Bathrooms: 2
- Full bathrooms: 2
Cooling
- Air Conditioner, Central Air
Appliances
- Included: Dryer, Washer
- Laundry: Contact manager
Interior area
- Total interior livable area: 1,134 sqft
Property
Parking
- Parking features: Contact manager
- Details: Contact manager
Features
- Exterior features: Heating system: none
Construction
Type & style
- Home type: SingleFamily
- Property subtype: Single Family Residence
Community & HOA
Location
- Region: Stockton
Financial & listing details
- Lease term: Contact For Details
Price history
| Date | Event | Price |
|---|---|---|
| 8/27/2025 | Listed for rent | $2,500$2/sqft |
Source: Zillow Rentals | ||

