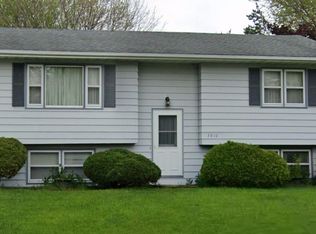Sold for $284,000
$284,000
3918 Tami Ter, Waterloo, IA 50702
3beds
2,272sqft
Single Family Residence
Built in 1979
8,712 Square Feet Lot
$284,300 Zestimate®
$125/sqft
$1,516 Estimated rent
Home value
$284,300
$253,000 - $318,000
$1,516/mo
Zestimate® history
Loading...
Owner options
Explore your selling options
What's special
Discover the perfect family home with this beautifully maintained 4-level split! Featuring 3 bedrooms, 2 baths, and a convenient double garage, this property offers 2,272 square feet of comfortable living space. The finished basement adds extra room for recreation, while the bow window in the living room provides charming curb appeal. Cozy up in the family room with a fireplace, or enjoy outdoor living on the large deck and fenced backyard. A 20x11 shed offers ample storage and new windows ensure energy efficiency. Move-in ready and waiting for you!
Zillow last checked: 8 hours ago
Listing updated: July 16, 2025 at 04:03am
Listed by:
Sanela Karajic 319-830-9146,
Vine Valley Real Estate
Bought with:
Sanela Karajic, S70628000
Vine Valley Real Estate
Source: Northeast Iowa Regional BOR,MLS#: 20252650
Facts & features
Interior
Bedrooms & bathrooms
- Bedrooms: 3
- Bathrooms: 2
- Full bathrooms: 1
- 3/4 bathrooms: 1
Primary bedroom
- Level: Second
Other
- Level: Upper
Other
- Level: Main
Other
- Level: Lower
Dining room
- Level: Main
Family room
- Level: Lower
Kitchen
- Level: Main
Living room
- Level: Main
Heating
- Forced Air
Cooling
- Ceiling Fan(s), Central Air
Appliances
- Included: Built-In Oven, Built-In Range, Dishwasher, Double Oven, Humidifier, MicroHood, Microwave Built In, Free-Standing Range, Refrigerator, Vented Exhaust Fan, Gas Water Heater, Water Softener Owned
- Laundry: Lower Level
Features
- Flooring: Hardwood
- Basement: Finished
- Has fireplace: Yes
- Fireplace features: One, Gas
Interior area
- Total interior livable area: 2,272 sqft
- Finished area below ground: 1,136
Property
Parking
- Total spaces: 2
- Parking features: 2 Stall, Attached Garage, Garage Door Opener
- Has attached garage: Yes
- Carport spaces: 2
Features
- Levels: Multi/Split
- Patio & porch: Deck
- Fencing: Fenced
Lot
- Size: 8,712 sqft
- Dimensions: 75 x 115
Details
- Additional structures: Storage
- Parcel number: 881303453014
- Zoning: R-2
- Special conditions: Standard
Construction
Type & style
- Home type: SingleFamily
- Architectural style: Side Split
- Property subtype: Single Family Residence
Materials
- Vinyl Siding
- Roof: Asphalt
Condition
- Year built: 1979
Utilities & green energy
- Sewer: Public Sewer
- Water: Public
Community & neighborhood
Security
- Security features: Smoke Detector(s)
Location
- Region: Waterloo
Other
Other facts
- Road surface type: Concrete
Price history
| Date | Event | Price |
|---|---|---|
| 7/15/2025 | Sold | $284,000+1.8%$125/sqft |
Source: | ||
| 6/9/2025 | Pending sale | $279,000$123/sqft |
Source: | ||
| 6/7/2025 | Listed for sale | $279,000$123/sqft |
Source: | ||
Public tax history
| Year | Property taxes | Tax assessment |
|---|---|---|
| 2024 | $4,405 +14.7% | $231,830 +0.4% |
| 2023 | $3,840 +2.8% | $230,870 +25.7% |
| 2022 | $3,737 +4% | $183,730 |
Find assessor info on the county website
Neighborhood: 50702
Nearby schools
GreatSchools rating
- 3/10Lou Henry Elementary SchoolGrades: K-5Distance: 1.1 mi
- 6/10Hoover Middle SchoolGrades: 6-8Distance: 1 mi
- 3/10West High SchoolGrades: 9-12Distance: 1 mi
Schools provided by the listing agent
- Elementary: Lou Henry
- Middle: Hoover Intermediate
- High: West High
Source: Northeast Iowa Regional BOR. This data may not be complete. We recommend contacting the local school district to confirm school assignments for this home.
Get pre-qualified for a loan
At Zillow Home Loans, we can pre-qualify you in as little as 5 minutes with no impact to your credit score.An equal housing lender. NMLS #10287.
