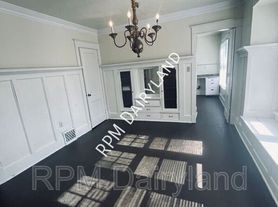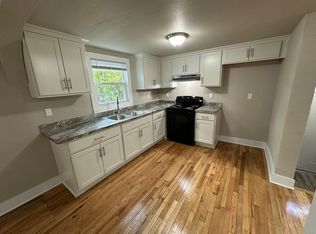Your New Home Awaits!
Spacious house for rent and plenty of parking space. Perfect for families looking for comfort and a great location. Small pets accepted with deposit.
Renter is responsible for water, gas and electric.
No smoking allowed.
Up to two pets total allowed.
House for rent
Accepts Zillow applications
$1,750/mo
3918 W Galena St, Milwaukee, WI 53208
4beds
1,537sqft
Price may not include required fees and charges.
Single family residence
Available now
Cats, small dogs OK
-- A/C
Hookups laundry
-- Parking
-- Heating
What's special
Plenty of parking spaceSpacious house
- 10 days |
- -- |
- -- |
Travel times
Facts & features
Interior
Bedrooms & bathrooms
- Bedrooms: 4
- Bathrooms: 1
- Full bathrooms: 1
Appliances
- Included: Refrigerator, WD Hookup
- Laundry: Hookups
Features
- WD Hookup
- Flooring: Carpet, Hardwood
Interior area
- Total interior livable area: 1,537 sqft
Property
Parking
- Details: Contact manager
Features
- Exterior features: Electricity not included in rent, Gas not included in rent, Water not included in rent
Details
- Parcel number: 3661040100
Construction
Type & style
- Home type: SingleFamily
- Property subtype: Single Family Residence
Community & HOA
Location
- Region: Milwaukee
Financial & listing details
- Lease term: 1 Year
Price history
| Date | Event | Price |
|---|---|---|
| 10/15/2025 | Listed for rent | $1,750$1/sqft |
Source: Zillow Rentals | ||
| 9/18/2025 | Listing removed | $180,000$117/sqft |
Source: | ||
| 9/5/2025 | Listed for sale | $180,000$117/sqft |
Source: | ||
| 8/27/2025 | Contingent | $180,000$117/sqft |
Source: | ||
| 8/8/2025 | Listed for sale | $180,000+122.2%$117/sqft |
Source: | ||

