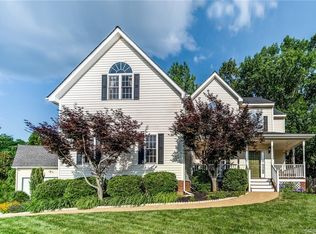Sold for $469,950 on 09/13/24
$469,950
3918 Waterwheel Dr, Midlothian, VA 23112
4beds
2,349sqft
Single Family Residence
Built in 2002
0.28 Acres Lot
$491,300 Zestimate®
$200/sqft
$2,917 Estimated rent
Home value
$491,300
$457,000 - $526,000
$2,917/mo
Zestimate® history
Loading...
Owner options
Explore your selling options
What's special
Welcome Home to 3918 Waterwheel Drive in Old Hundred Mill. This Transitional home boasts 2,349 square feet, 4 bedrooms, 2.5 baths plus first floor flex room/office and two car attached garage sitting on a level lot. The first floor offers a formal dining room and flex room both with LVP flooring and crown molding. The family room also has LVP floors, crown molding, ceiling fan and gas fireplace opening to the eat-in kitchen with tile flooring, Granite counters, breakfast bar, stainless steel appliances, pantry, breakfast bar, and plantation shutters. Head upstairs to the owner’s suite with wood flooring, vaulted ceiling, ceiling fan, walk-in closet and an en-suite bath with tile floors, dual vanity, jetted tub, separate shower and linen closet. Also upstairs includes 3 additional large bedrooms, a hall bath and the laundry closet. Other notable features include maintenance free vinyl siding and windows, double width paved driveway, two-car attached garage, dimensional roof, electric heat pump and central air. Enjoy your morning coffee on the covered front porch or grilling on the rear deck or patio. Located near Route 288, Powhite Parkway and Hull Street.
Zillow last checked: 8 hours ago
Listing updated: March 13, 2025 at 01:00pm
Listed by:
John Thiel (804)467-9022,
Long & Foster REALTORS,
Kevin Morris 804-652-9025,
Long & Foster REALTORS
Bought with:
Elaina Atkinson, 0225246046
Keeton & Co Real Estate
Source: CVRMLS,MLS#: 2417151 Originating MLS: Central Virginia Regional MLS
Originating MLS: Central Virginia Regional MLS
Facts & features
Interior
Bedrooms & bathrooms
- Bedrooms: 4
- Bathrooms: 3
- Full bathrooms: 2
- 1/2 bathrooms: 1
Primary bedroom
- Description: Vaulted, Wood Floors, CF, WIC, En-Suite Bath
- Level: Second
- Dimensions: 15.6 x 12.0
Bedroom 2
- Description: W/W Carpet, CF, Closet
- Level: Second
- Dimensions: 17.0 x 16.0
Bedroom 3
- Description: W/W Carpet, Large Closet
- Level: Second
- Dimensions: 12.0 x 11.0
Bedroom 4
- Description: W/W Carpet, Closet
- Level: Second
- Dimensions: 11.6 x 11.4
Dining room
- Description: LVP Flooring, Crown Molding, Chair Rail
- Level: First
- Dimensions: 11.6 x 12.0
Family room
- Description: LVP Flooring, CF, Crown Molding
- Level: First
- Dimensions: 18.0 x 12.0
Other
- Description: Tub & Shower
- Level: Second
Half bath
- Level: First
Kitchen
- Description: Tile Flooring, SS Appliances, Breakfast Bar
- Level: First
- Dimensions: 12.0 x 21.0
Office
- Description: LVP Flooring, Crown Molding
- Level: First
- Dimensions: 11.0 x 12.0
Heating
- Electric, Heat Pump
Cooling
- Central Air
Appliances
- Included: Dishwasher, Electric Cooking, Electric Water Heater, Disposal, Microwave, Oven
- Laundry: Washer Hookup, Dryer Hookup
Features
- Breakfast Area, Ceiling Fan(s), Separate/Formal Dining Room, Double Vanity, Eat-in Kitchen, Granite Counters, Jetted Tub, Bath in Primary Bedroom, Pantry, Walk-In Closet(s)
- Flooring: Ceramic Tile, Partially Carpeted, Vinyl, Wood
- Windows: Thermal Windows
- Basement: Crawl Space
- Attic: Pull Down Stairs
- Number of fireplaces: 1
- Fireplace features: Gas
Interior area
- Total interior livable area: 2,349 sqft
- Finished area above ground: 2,349
Property
Parking
- Total spaces: 2
- Parking features: Attached, Direct Access, Driveway, Garage, Garage Door Opener, Off Street, Paved
- Attached garage spaces: 2
- Has uncovered spaces: Yes
Features
- Levels: Two
- Stories: 2
- Patio & porch: Front Porch, Deck, Porch
- Exterior features: Deck, Porch, Paved Driveway
- Pool features: None
- Has spa: Yes
- Fencing: Back Yard,Fenced
Lot
- Size: 0.28 Acres
- Features: Cul-De-Sac, Level
Details
- Parcel number: 733683545300000
- Zoning description: R12
Construction
Type & style
- Home type: SingleFamily
- Architectural style: Two Story,Transitional
- Property subtype: Single Family Residence
Materials
- Brick, Frame, Vinyl Siding
- Roof: Shingle
Condition
- Resale
- New construction: No
- Year built: 2002
Utilities & green energy
- Sewer: Public Sewer
- Water: Public
Community & neighborhood
Community
- Community features: Home Owners Association, Playground
Location
- Region: Midlothian
- Subdivision: Old Hundred Mill
HOA & financial
HOA
- Has HOA: Yes
- HOA fee: $250 annually
- Services included: Common Areas
Other
Other facts
- Ownership: Individuals
- Ownership type: Sole Proprietor
Price history
| Date | Event | Price |
|---|---|---|
| 9/13/2024 | Sold | $469,950$200/sqft |
Source: | ||
| 8/19/2024 | Pending sale | $469,950$200/sqft |
Source: | ||
| 8/14/2024 | Listed for sale | $469,950$200/sqft |
Source: | ||
| 8/6/2024 | Pending sale | $469,950$200/sqft |
Source: | ||
| 7/17/2024 | Listed for sale | $469,950+57.2%$200/sqft |
Source: | ||
Public tax history
| Year | Property taxes | Tax assessment |
|---|---|---|
| 2025 | $3,835 +0.2% | $430,900 +1.3% |
| 2024 | $3,828 +13.8% | $425,300 +15% |
| 2023 | $3,364 +5.4% | $369,700 +6.6% |
Find assessor info on the county website
Neighborhood: 23112
Nearby schools
GreatSchools rating
- 6/10Swift Creek Elementary SchoolGrades: PK-5Distance: 1.6 mi
- 5/10Swift Creek Middle SchoolGrades: 6-8Distance: 0.5 mi
- 6/10Clover Hill High SchoolGrades: 9-12Distance: 0.8 mi
Schools provided by the listing agent
- Elementary: Clover Hill
- Middle: Swift Creek
- High: Clover Hill
Source: CVRMLS. This data may not be complete. We recommend contacting the local school district to confirm school assignments for this home.
Get a cash offer in 3 minutes
Find out how much your home could sell for in as little as 3 minutes with a no-obligation cash offer.
Estimated market value
$491,300
Get a cash offer in 3 minutes
Find out how much your home could sell for in as little as 3 minutes with a no-obligation cash offer.
Estimated market value
$491,300
