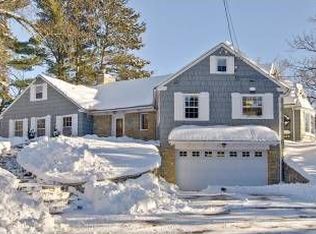Closed
$622,500
3918 Willmatt Hl, Minnetonka, MN 55305
5beds
3,572sqft
Single Family Residence
Built in 1958
0.38 Acres Lot
$617,400 Zestimate®
$174/sqft
$3,816 Estimated rent
Home value
$617,400
$568,000 - $667,000
$3,816/mo
Zestimate® history
Loading...
Owner options
Explore your selling options
What's special
Spacious rambler located in a private cul-de-sac on Minnetonka's Willmatt Hill, close to walking/biking trails. A rare find. Charming neighborhood accessible to highways 494, 169, and 394, making trips to downtown MPLS or to the southwest suburbs convenient. The Scenic Park District trail - an interconnecting trail that runs from downtown Hopkins west to Excelsior and beyond for biking/running/walking without the need to drive - can be accessed within a few blocks of the home. Three bedrooms on the main floor - a primary suite and two sizable additional bedrooms. Picture windows overlook the lovely, landscaped backyard. Updated kitchen, open living room with built-in entertainment center, and buffet bar for easy entertaining. Sliding door leads out to a screened porch and grilling deck. Light-filled lower-level walkout has a gas fireplace and large picture windows overlooking the woodsy backyard. Lower level adds two additional bedrooms, a full bath, spacious laundry/storage room plus an additional storage/work room. All this plus the three-car oversized garage entering into a spacious mudroom with an adjacent pantry provides for ample storage space. Large, mature trees and a plethora of perennials (fed by in-ground sprinkler system) sets the picture for this beautiful home. Don't miss out on this rare opportunity to live in a nature-filled, charming neighborhood situated close to local shopping/dining and thoroughfares.
Zillow last checked: 8 hours ago
Listing updated: September 02, 2025 at 02:05pm
Listed by:
Liza Cameron 952-649-7652,
West Metro Group
Bought with:
Holly Mitchell
Coldwell Banker Realty
Source: NorthstarMLS as distributed by MLS GRID,MLS#: 6751111
Facts & features
Interior
Bedrooms & bathrooms
- Bedrooms: 5
- Bathrooms: 3
- Full bathrooms: 2
- 3/4 bathrooms: 1
Bedroom 1
- Level: Main
- Area: 168 Square Feet
- Dimensions: 12x14
Bedroom 2
- Level: Main
- Area: 143 Square Feet
- Dimensions: 11x13
Bedroom 3
- Level: Main
- Area: 143 Square Feet
- Dimensions: 11x13
Bedroom 4
- Level: Lower
- Area: 140 Square Feet
- Dimensions: 10x14
Bedroom 5
- Level: Lower
- Area: 110 Square Feet
- Dimensions: 10x11
Dining room
- Level: Main
- Area: 182 Square Feet
- Dimensions: 13x14
Kitchen
- Level: Main
- Area: 110 Square Feet
- Dimensions: 11x10
Laundry
- Level: Lower
- Area: 384 Square Feet
- Dimensions: 32x12
Living room
- Level: Main
- Area: 351 Square Feet
- Dimensions: 27x13
Mud room
- Level: Main
- Area: 77 Square Feet
- Dimensions: 11x7
Other
- Level: Main
- Area: 45 Square Feet
- Dimensions: 9x5
Porch
- Level: Main
- Area: 156 Square Feet
- Dimensions: 13x12
Recreation room
- Level: Lower
- Area: 432 Square Feet
- Dimensions: 27x16
Storage
- Level: Lower
- Area: 225 Square Feet
- Dimensions: 15x15
Heating
- Forced Air, Fireplace(s)
Cooling
- Central Air
Appliances
- Included: Dishwasher, Disposal, Dryer, Electronic Air Filter, Electric Water Heater, ENERGY STAR Qualified Appliances, Exhaust Fan, Freezer, Humidifier, Microwave, Range, Refrigerator, Stainless Steel Appliance(s), Washer, Water Softener Owned
Features
- Basement: Block,Daylight,Egress Window(s),Finished,Storage Space,Walk-Out Access
- Number of fireplaces: 1
- Fireplace features: Family Room, Gas
Interior area
- Total structure area: 3,572
- Total interior livable area: 3,572 sqft
- Finished area above ground: 1,830
- Finished area below ground: 1,521
Property
Parking
- Total spaces: 3
- Parking features: Attached, Concrete, Garage Door Opener, Storage
- Attached garage spaces: 3
- Has uncovered spaces: Yes
- Details: Garage Dimensions (25x32)
Accessibility
- Accessibility features: None
Features
- Levels: One
- Stories: 1
- Patio & porch: Deck, Rear Porch, Screened
Lot
- Size: 0.38 Acres
- Dimensions: 130 x 130
- Features: Many Trees
Details
- Foundation area: 2255
- Parcel number: 2311722210013
- Zoning description: Residential-Single Family
Construction
Type & style
- Home type: SingleFamily
- Property subtype: Single Family Residence
Materials
- Block, Brick/Stone, Wood Siding
- Roof: Age 8 Years or Less,Asphalt
Condition
- Age of Property: 67
- New construction: No
- Year built: 1958
Utilities & green energy
- Gas: Natural Gas
- Sewer: City Sewer/Connected
- Water: City Water/Connected
Community & neighborhood
Location
- Region: Minnetonka
HOA & financial
HOA
- Has HOA: No
Price history
| Date | Event | Price |
|---|---|---|
| 9/2/2025 | Sold | $622,500-1.2%$174/sqft |
Source: | ||
| 8/5/2025 | Pending sale | $629,900$176/sqft |
Source: | ||
| 7/11/2025 | Listed for sale | $629,900$176/sqft |
Source: | ||
| 7/8/2025 | Listing removed | $629,900$176/sqft |
Source: | ||
| 6/23/2025 | Listed for sale | $629,900$176/sqft |
Source: | ||
Public tax history
| Year | Property taxes | Tax assessment |
|---|---|---|
| 2025 | $7,562 +5.6% | $606,300 +1.8% |
| 2024 | $7,160 +10.5% | $595,800 +1.6% |
| 2023 | $6,479 +17.5% | $586,600 +7.8% |
Find assessor info on the county website
Neighborhood: 55305
Nearby schools
GreatSchools rating
- 1/10Eisenhower Elementary SchoolGrades: PK-6Distance: 1 mi
- 5/10Hopkins North Junior High SchoolGrades: 7-9Distance: 1.8 mi
- 8/10Hopkins Senior High SchoolGrades: 10-12Distance: 2 mi
Get a cash offer in 3 minutes
Find out how much your home could sell for in as little as 3 minutes with a no-obligation cash offer.
Estimated market value
$617,400
Get a cash offer in 3 minutes
Find out how much your home could sell for in as little as 3 minutes with a no-obligation cash offer.
Estimated market value
$617,400
