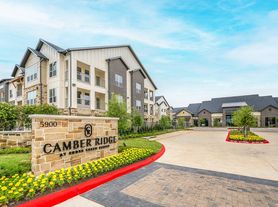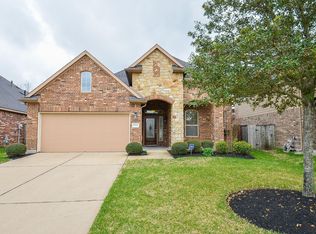Price includes landscaping service to cut the yard. Beautiful D.R. Horton single-story home in the sought-after Tamarron community! Spacious 4-bedroom, 2-bath home offers an open layout with a stylish kitchen featuring designer cabinetry, granite countertops, and stainless steel appliances including refrigerator, stove, and microwave. Enjoy the efficiency of a tankless water heater and luxury vinyl flooring in all bedrooms no carpet! The primary suite includes a double vanity and walk-in shower. Additional features include recessed lighting, no rear neighbors, a covered patio, sprinkler system, and gutters This Smart Home includes a video doorbell, keyless entry, Wi-Fi thermostat, and central smart hub with smartphone control. Located in Tamarron, residents enjoy resort-style amenities like a pool, splash pad, fitness center, sports fields, lakes, and walking trails. Zoned to excellent schools and ready for move-in! The exhaust vent will be replaced with original microwave vent.
Copyright notice - Data provided by HAR.com 2022 - All information provided should be independently verified.
House for rent
$2,100/mo
3919 Beltingham Bend Way, Fulshear, TX 77441
4beds
1,877sqft
Price may not include required fees and charges.
Singlefamily
Available now
-- Pets
Electric
Electric dryer hookup laundry
2 Attached garage spaces parking
Natural gas
What's special
Splash padRecessed lightingStainless steel appliancesGranite countertopsCovered patioStylish kitchenSports fields
- 13 days |
- -- |
- -- |
Travel times
Looking to buy when your lease ends?
Consider a first-time homebuyer savings account designed to grow your down payment with up to a 6% match & 3.83% APY.
Facts & features
Interior
Bedrooms & bathrooms
- Bedrooms: 4
- Bathrooms: 2
- Full bathrooms: 2
Rooms
- Room types: Breakfast Nook, Family Room
Heating
- Natural Gas
Cooling
- Electric
Appliances
- Included: Dishwasher, Disposal, Microwave, Oven, Range, Refrigerator
- Laundry: Electric Dryer Hookup, Hookups, Washer Hookup
Features
- All Bedrooms Down, Primary Bed - 1st Floor, Walk-In Closet(s)
- Flooring: Linoleum/Vinyl
Interior area
- Total interior livable area: 1,877 sqft
Property
Parking
- Total spaces: 2
- Parking features: Attached, Covered
- Has attached garage: Yes
- Details: Contact manager
Features
- Stories: 1
- Exterior features: 1 Living Area, 1/4 Up to 1/2 Acre, All Bedrooms Down, Architecture Style: Traditional, Attached, ENERGY STAR Qualified Appliances, Electric Dryer Hookup, Heating: Gas, Landscaping included in rent, Living Area - 1st Floor, Living Area - 3rd Floor, Lot Features: Subdivided, 1/4 Up to 1/2 Acre, Primary Bed - 1st Floor, Subdivided, Walk-In Closet(s), Washer Hookup, Water Heater
Details
- Parcel number: 7899020020050901
Construction
Type & style
- Home type: SingleFamily
- Property subtype: SingleFamily
Condition
- Year built: 2022
Community & HOA
Location
- Region: Fulshear
Financial & listing details
- Lease term: Long Term,12 Months
Price history
| Date | Event | Price |
|---|---|---|
| 9/19/2025 | Price change | $2,100-1.9%$1/sqft |
Source: | ||
| 8/15/2025 | Listed for rent | $2,140$1/sqft |
Source: | ||
| 8/13/2025 | Listing removed | $2,140$1/sqft |
Source: | ||
| 7/14/2025 | Price change | $2,140+1.9%$1/sqft |
Source: | ||
| 7/11/2025 | Listed for rent | $2,100-8.7%$1/sqft |
Source: | ||

