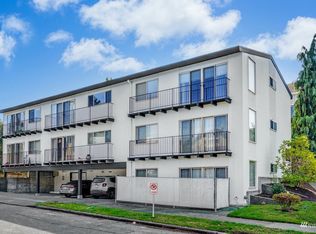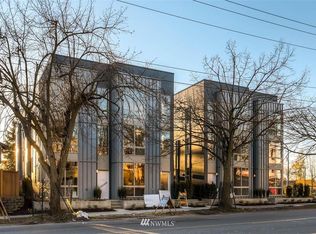Sold
Listed by:
Luan Nguyen-Tran,
Every Door Real Estate,
Lindsey Gudger,
Every Door Real Estate
Bought with: KW Greater Seattle
$824,950
3919 California Avenue SW, Seattle, WA 98116
3beds
1,640sqft
Townhouse
Built in 2015
1,097.71 Square Feet Lot
$835,700 Zestimate®
$503/sqft
$3,649 Estimated rent
Home value
$835,700
$794,000 - $877,000
$3,649/mo
Zestimate® history
Loading...
Owner options
Explore your selling options
What's special
Extraordinary end-unit townhome w/ a walkscore of 88 & no HOA! Conveniently situated between Alaska Junction & North Admiral, you'll love the ideal blend of tranquility & accessibility to the vibrant West Seattle city life merely steps away. 3 levels of luxury living, radiant floor heating, & designated off-street parking space ready w/ EV charging. Lower level features 2 beds & 1 bath w/ polished concrete floors perfect for guests & office. Spacious living/dining/kitchen w/high end SS appliances, oak floors, & mini-split for heating/cooling. Ascend the custom stairs to find your primary bdrm w/ dual closets, oversized shower w/ dual shower heads, & designer tiles. Rooftop deck w/wet bar offers incredible views of the Sound & Olympic mtns!
Zillow last checked: 8 hours ago
Listing updated: September 20, 2023 at 10:36pm
Listed by:
Luan Nguyen-Tran,
Every Door Real Estate,
Lindsey Gudger,
Every Door Real Estate
Bought with:
Carolina Harris, 21020424
KW Greater Seattle
Source: NWMLS,MLS#: 2154669
Facts & features
Interior
Bedrooms & bathrooms
- Bedrooms: 3
- Bathrooms: 3
- Full bathrooms: 1
- 3/4 bathrooms: 1
- 1/2 bathrooms: 1
Primary bedroom
- Level: Second
Bedroom
- Level: Lower
Bedroom
- Level: Lower
Bathroom three quarter
- Level: Second
Bathroom full
- Level: Lower
Other
- Level: Main
Dining room
- Level: Main
Entry hall
- Level: Lower
Kitchen with eating space
- Level: Main
Living room
- Level: Main
Utility room
- Level: Second
Heating
- Radiant
Cooling
- 90%+ High Efficiency, High Efficiency (Unspecified), Radiant
Appliances
- Included: Dishwasher_, Dryer, GarbageDisposal_, Microwave_, Refrigerator_, StoveRange_, Washer, Dishwasher, Garbage Disposal, Microwave, Refrigerator, StoveRange
Features
- Bath Off Primary, Dining Room, High Tech Cabling, Walk-In Pantry
- Flooring: Ceramic Tile, Concrete, Hardwood, Carpet
- Windows: Double Pane/Storm Window
- Basement: None
- Has fireplace: No
Interior area
- Total structure area: 1,640
- Total interior livable area: 1,640 sqft
Property
Parking
- Parking features: Off Street
Features
- Levels: Multi/Split
- Entry location: Lower
- Patio & porch: Ceramic Tile, Concrete, Hardwood, Wall to Wall Carpet, Bath Off Primary, Double Pane/Storm Window, Dining Room, High Tech Cabling, Walk-In Pantry, Wet Bar
- Has view: Yes
- View description: Mountain(s)
Lot
- Size: 1,097 sqft
- Features: Curbs, Drought Res Landscape, Paved, Sidewalk, Deck, Electric Car Charging, Fenced-Partially, Gas Available, High Speed Internet, Rooftop Deck
- Topography: Level
Details
- Parcel number: 7955200076
- Special conditions: Standard
Construction
Type & style
- Home type: Townhouse
- Architectural style: Modern
- Property subtype: Townhouse
Materials
- Cement/Concrete, Wood Siding, Wood Products
- Foundation: Poured Concrete
- Roof: Flat
Condition
- Very Good
- Year built: 2015
Utilities & green energy
- Sewer: Sewer Connected
- Water: Public
Community & neighborhood
Community
- Community features: CCRs
Location
- Region: Seattle
- Subdivision: Admiral
Other
Other facts
- Listing terms: Cash Out,Conventional,FHA,VA Loan
- Cumulative days on market: 613 days
Price history
| Date | Event | Price |
|---|---|---|
| 9/20/2023 | Sold | $824,950$503/sqft |
Source: | ||
| 8/26/2023 | Pending sale | $824,950$503/sqft |
Source: | ||
| 8/24/2023 | Listed for sale | $824,950+13.8%$503/sqft |
Source: | ||
| 6/28/2019 | Sold | $725,000+15.1%$442/sqft |
Source: | ||
| 1/25/2017 | Listing removed | $3,150$2/sqft |
Source: Windermere Property Management/Lori Gill and Associates | ||
Public tax history
| Year | Property taxes | Tax assessment |
|---|---|---|
| 2024 | $7,775 +9.5% | $818,000 +8.1% |
| 2023 | $7,102 +18.9% | $757,000 +7.1% |
| 2022 | $5,975 -5% | $707,000 +2.9% |
Find assessor info on the county website
Neighborhood: Genesee
Nearby schools
GreatSchools rating
- 8/10Genesee Hill Elementary SchoolGrades: K-5Distance: 0.5 mi
- 9/10Madison Middle SchoolGrades: 6-8Distance: 0.4 mi
- 7/10West Seattle High SchoolGrades: 9-12Distance: 0.6 mi

Get pre-qualified for a loan
At Zillow Home Loans, we can pre-qualify you in as little as 5 minutes with no impact to your credit score.An equal housing lender. NMLS #10287.
Sell for more on Zillow
Get a free Zillow Showcase℠ listing and you could sell for .
$835,700
2% more+ $16,714
With Zillow Showcase(estimated)
$852,414
