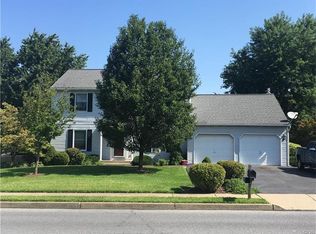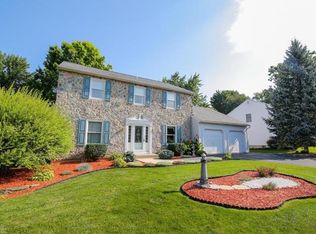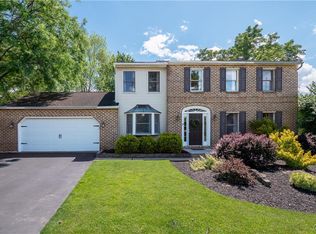Sold for $499,999
$499,999
3919 Carter Rd, Bethlehem, PA 18020
4beds
2,882sqft
Single Family Residence
Built in 1988
0.26 Acres Lot
$510,800 Zestimate®
$173/sqft
$3,019 Estimated rent
Home value
$510,800
$460,000 - $567,000
$3,019/mo
Zestimate® history
Loading...
Owner options
Explore your selling options
What's special
3919 Carter Road in Bethlehem Township offers everything you’ve been looking for—space, comfort, style, and a great location. This beautifully maintained 4-bedroom, 3.5-bath center hall colonial welcomes you with an expanded driveway and inviting front porch, leading into a home filled with natural light thanks to its desirable southern exposure.
Step inside the spacious open foyer and discover a warm, flowing layout that includes a cozy den, a generous living room with a wood-burning fireplace, and a formal dining room. The eat-in kitchen features newer granite countertops and a tiled backsplash, opening directly to a new rear deck. A half bath, laundry room, mud room, and access to the oversized 2-car garage add to the main level’s ease and organization.
Upstairs, the primary suite has a walk-in closet and en-suite bath, accompanied by three additional spacious bedrooms and a full hall bath.
The finished basement expands your living space with a wet bar, full bath, and a versatile multi-purpose room—great for a home office, playroom, gym, or guest space—plus a large storage area.
Outside, relax and entertain in a spacious backyard featuring two decks, a cozy fire pit, and a storage shed—perfect for gatherings, play, and outdoor living.
Conveniently located near schools, parks, shopping, and major roadways, this move-in ready home combines comfort and convenience in one exceptional package.
Zillow last checked: 8 hours ago
Listing updated: September 25, 2025 at 07:14am
Listed by:
Michele Cushing 215-570-0034,
EXP Realty LLC
Bought with:
Joe Thompson III, RS353460
Coldwell Banker Hearthside
Coldwell Banker Hearthside Rea
Source: GLVR,MLS#: 762244 Originating MLS: Lehigh Valley MLS
Originating MLS: Lehigh Valley MLS
Facts & features
Interior
Bedrooms & bathrooms
- Bedrooms: 4
- Bathrooms: 4
- Full bathrooms: 3
- 1/2 bathrooms: 1
Primary bedroom
- Level: Second
- Dimensions: 13.00 x 11.00
Bedroom
- Level: Second
- Dimensions: 11.00 x 17.00
Bedroom
- Level: Second
- Dimensions: 12.00 x 12.00
Bedroom
- Level: Second
- Dimensions: 10.00 x 11.00
Primary bathroom
- Level: Second
- Dimensions: 8.00 x 5.00
Den
- Level: Basement
- Dimensions: 12.00 x 12.00
Dining room
- Level: First
- Dimensions: 14.00 x 12.00
Family room
- Level: First
- Dimensions: 16.00 x 13.00
Other
- Level: Second
- Dimensions: 9.00 x 8.00
Other
- Level: Basement
- Dimensions: 8.00 x 9.00
Half bath
- Level: First
- Dimensions: 7.00 x 9.00
Kitchen
- Level: First
- Dimensions: 23.00 x 19.00
Laundry
- Level: First
- Dimensions: 7.00 x 9.00
Living room
- Level: First
- Dimensions: 20.00 x 13.00
Recreation
- Level: Basement
- Dimensions: 20.00 x 13.00
Heating
- Baseboard, Electric, Forced Air, Gas
Cooling
- Central Air
Appliances
- Included: Dishwasher, Electric Dryer, Electric Water Heater, Disposal, Microwave, Washer
- Laundry: Electric Dryer Hookup, Main Level
Features
- Breakfast Area, Dining Area, Separate/Formal Dining Room, Entrance Foyer, Eat-in Kitchen, Game Room, Home Office, Kitchen Island, Mud Room, Family Room Main Level, Traditional Floorplan, Utility Room, Walk-In Closet(s)
- Flooring: Ceramic Tile, Engineered Hardwood, Luxury Vinyl, Luxury VinylPlank
- Windows: Replacement Windows, Screens
- Basement: Daylight,Full,Partially Finished,Rec/Family Area
- Has fireplace: Yes
- Fireplace features: Living Room, Wood Burning
Interior area
- Total interior livable area: 2,882 sqft
- Finished area above ground: 2,082
- Finished area below ground: 800
Property
Parking
- Total spaces: 6
- Parking features: Attached, Driveway, Garage, Off Street, Garage Door Opener
- Attached garage spaces: 6
- Has uncovered spaces: Yes
Features
- Stories: 2
- Patio & porch: Covered, Deck, Porch
- Exterior features: Deck, Fence, Fire Pit, Porch
- Fencing: Yard Fenced
Lot
- Size: 0.26 Acres
- Features: Flat, Not In Subdivision
Details
- Parcel number: M7SE438170205
- Zoning: MDR
- Special conditions: None
Construction
Type & style
- Home type: SingleFamily
- Architectural style: Colonial
- Property subtype: Single Family Residence
Materials
- Brick, Vinyl Siding
- Foundation: Block
- Roof: Asphalt,Fiberglass
Condition
- Year built: 1988
Utilities & green energy
- Sewer: Public Sewer
- Water: Public
Community & neighborhood
Community
- Community features: Curbs, Sidewalks
Location
- Region: Bethlehem
- Subdivision: Not in Development
Other
Other facts
- Ownership type: Fee Simple
Price history
| Date | Event | Price |
|---|---|---|
| 9/19/2025 | Sold | $499,999$173/sqft |
Source: | ||
| 8/29/2025 | Pending sale | $499,999$173/sqft |
Source: | ||
| 8/19/2025 | Listed for sale | $499,999$173/sqft |
Source: | ||
Public tax history
| Year | Property taxes | Tax assessment |
|---|---|---|
| 2025 | $7,071 +2.7% | $89,700 |
| 2024 | $6,884 -0.3% | $89,700 |
| 2023 | $6,906 | $89,700 |
Find assessor info on the county website
Neighborhood: 18020
Nearby schools
GreatSchools rating
- 5/10Miller Heights El SchoolGrades: K-5Distance: 0.4 mi
- 5/10East Hills Middle SchoolGrades: 6-8Distance: 1.4 mi
- 4/10Freedom High SchoolGrades: 9-12Distance: 1.2 mi
Schools provided by the listing agent
- District: Bethlehem
Source: GLVR. This data may not be complete. We recommend contacting the local school district to confirm school assignments for this home.
Get a cash offer in 3 minutes
Find out how much your home could sell for in as little as 3 minutes with a no-obligation cash offer.
Estimated market value$510,800
Get a cash offer in 3 minutes
Find out how much your home could sell for in as little as 3 minutes with a no-obligation cash offer.
Estimated market value
$510,800


