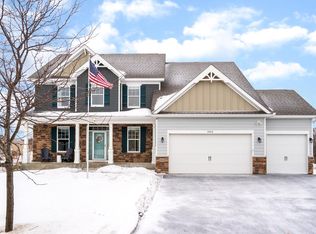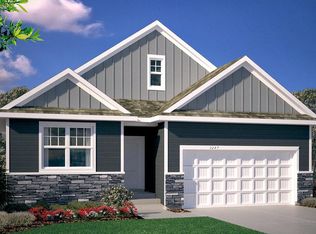Closed
$625,000
3919 Carver Cir, Chaska, MN 55318
4beds
4,236sqft
Single Family Residence
Built in 2015
0.51 Acres Lot
$637,500 Zestimate®
$148/sqft
$4,826 Estimated rent
Home value
$637,500
$606,000 - $669,000
$4,826/mo
Zestimate® history
Loading...
Owner options
Explore your selling options
What's special
Exceptional opportunity to move in and enjoy Chaska's high-demand neighborhood. Expansive floor plan with beautiful flooring and lots of windows. You’ll appreciate the formal living/dining, great room with gas fireplace and beautiful morning room overlooking the spacious backyard. Incredible gourmet kitchen featuring, boundless quartz countertops, 42”cabinetry, stainless appliances, double oven and gas cooktop, the perfect place to entertain. Upstairs presents a primary suite, three more bedrooms and a sizeable loft and laundry completing this level. The walk out lower level provides amazing space including a bathroom and a flex or shop area. The quaint front porch, generous deck overlooking the large half acre backyard provides added amenities to this home!
Zillow last checked: 8 hours ago
Listing updated: August 12, 2025 at 10:25pm
Listed by:
Sally B Scrimgeour 952-200-9461,
eXp Realty
Bought with:
Steve Schmitz
Coldwell Banker Realty
Source: NorthstarMLS as distributed by MLS GRID,MLS#: 6506566
Facts & features
Interior
Bedrooms & bathrooms
- Bedrooms: 4
- Bathrooms: 4
- Full bathrooms: 2
- 3/4 bathrooms: 1
- 1/2 bathrooms: 1
Bedroom 1
- Level: Upper
- Area: 240 Square Feet
- Dimensions: 16x15
Bedroom 2
- Level: Upper
- Area: 144 Square Feet
- Dimensions: 12x12
Bedroom 3
- Level: Upper
- Area: 132 Square Feet
- Dimensions: 12x11
Bedroom 4
- Level: Upper
- Area: 143 Square Feet
- Dimensions: 13x11
Other
- Level: Lower
- Area: 225 Square Feet
- Dimensions: 15x15
Deck
- Level: Main
- Area: 256 Square Feet
- Dimensions: 16x16
Dining room
- Level: Main
- Area: 120 Square Feet
- Dimensions: 12x10
Family room
- Level: Main
- Area: 240 Square Feet
- Dimensions: 16x15
Family room
- Level: Lower
- Area: 286 Square Feet
- Dimensions: 22x13
Informal dining room
- Level: Main
- Area: 156 Square Feet
- Dimensions: 13x12
Kitchen
- Level: Main
- Area: 182 Square Feet
- Dimensions: 14x13
Living room
- Level: Main
- Area: 156 Square Feet
- Dimensions: 13x12
Loft
- Level: Upper
- Area: 180 Square Feet
- Dimensions: 15x12
Patio
- Level: Lower
- Area: 320 Square Feet
- Dimensions: 20x16
Heating
- Forced Air
Cooling
- Central Air
Features
- Basement: Daylight,Finished,Walk-Out Access
- Number of fireplaces: 1
Interior area
- Total structure area: 4,236
- Total interior livable area: 4,236 sqft
- Finished area above ground: 2,878
- Finished area below ground: 1,358
Property
Parking
- Total spaces: 3
- Parking features: Attached, Asphalt
- Attached garage spaces: 3
Accessibility
- Accessibility features: None
Features
- Levels: Two
- Stories: 2
Lot
- Size: 0.51 Acres
Details
- Foundation area: 1758
- Parcel number: 302030270
- Zoning description: Residential-Single Family
Construction
Type & style
- Home type: SingleFamily
- Property subtype: Single Family Residence
Materials
- Shake Siding, Vinyl Siding
Condition
- Age of Property: 10
- New construction: No
- Year built: 2015
Utilities & green energy
- Gas: Natural Gas
- Sewer: City Sewer/Connected
- Water: City Water/Connected
Community & neighborhood
Location
- Region: Chaska
HOA & financial
HOA
- Has HOA: Yes
- HOA fee: $65 quarterly
- Services included: Professional Mgmt
- Association name: Associa
- Association phone: 763-225-6498
Price history
| Date | Event | Price |
|---|---|---|
| 8/12/2024 | Sold | $625,000-2.3%$148/sqft |
Source: | ||
| 6/28/2024 | Pending sale | $639,999$151/sqft |
Source: | ||
| 5/9/2024 | Listed for sale | $639,999+63.3%$151/sqft |
Source: | ||
| 4/12/2016 | Sold | $391,989$93/sqft |
Source: | ||
Public tax history
| Year | Property taxes | Tax assessment |
|---|---|---|
| 2024 | $6,714 +19.3% | $576,200 +2.9% |
| 2023 | $5,626 +1.3% | $560,100 +11.9% |
| 2022 | $5,556 +4.2% | $500,600 +12.8% |
Find assessor info on the county website
Neighborhood: 55318
Nearby schools
GreatSchools rating
- 7/10Carver Elementary SchoolGrades: K-5Distance: 1.6 mi
- 9/10Chaska High SchoolGrades: 8-12Distance: 3.1 mi
- 8/10Pioneer Ridge Middle SchoolGrades: 6-8Distance: 3.3 mi
Get a cash offer in 3 minutes
Find out how much your home could sell for in as little as 3 minutes with a no-obligation cash offer.
Estimated market value
$637,500
Get a cash offer in 3 minutes
Find out how much your home could sell for in as little as 3 minutes with a no-obligation cash offer.
Estimated market value
$637,500

