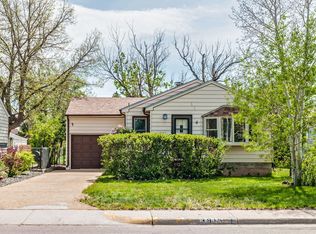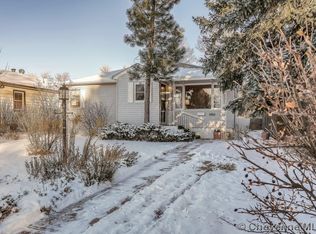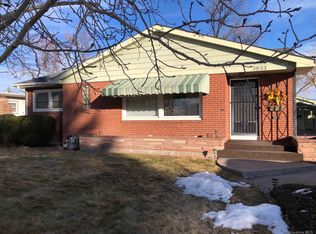Sold on 02/28/25
Price Unknown
3919 Cribbon Ave, Cheyenne, WY 82001
3beds
1,900sqft
City Residential, Residential
Built in 1950
7,405.2 Square Feet Lot
$426,000 Zestimate®
$--/sqft
$1,949 Estimated rent
Home value
$426,000
$405,000 - $447,000
$1,949/mo
Zestimate® history
Loading...
Owner options
Explore your selling options
What's special
Charming home with modern updates and prime location! Welcome to 3919 Cribbon Avenue, a beautifully updated Avenues property. This home features all hardwood floors throughout. The brand-new primary bathroom is a standout, with high-end finishes and a spacious walk-in closet. Step outside to your own private oasis - a huge backyard with deck and pergola, ideal for entertaining or relaxing under the stars. Located a quick walk home from Frontier Park, this home provides easy access to outdoor activities and local events. Don't miss your chance to own this stunning blend of classic charm and modern convenience.
Zillow last checked: 8 hours ago
Listing updated: March 03, 2025 at 09:50am
Listed by:
Sarah Smith 321-872-4158,
#1 Properties
Bought with:
Paige Lain
#1 Properties
Source: Cheyenne BOR,MLS#: 95611
Facts & features
Interior
Bedrooms & bathrooms
- Bedrooms: 3
- Bathrooms: 2
- Full bathrooms: 2
- Main level bathrooms: 1
Primary bedroom
- Level: Basement
- Area: 140
- Dimensions: 14 x 10
Bedroom 2
- Level: Main
- Area: 132
- Dimensions: 12 x 11
Bedroom 3
- Level: Main
- Area: 120
- Dimensions: 12 x 10
Bathroom 1
- Features: Full
- Level: Main
Bathroom 2
- Features: Full
- Level: Basement
Dining room
- Level: Main
- Area: 77
- Dimensions: 7 x 11
Family room
- Level: Basement
- Area: 200
- Dimensions: 20 x 10
Kitchen
- Level: Main
- Area: 180
- Dimensions: 10 x 18
Living room
- Level: Main
- Area: 198
- Dimensions: 18 x 11
Basement
- Area: 950
Heating
- Forced Air, Natural Gas
Cooling
- Central Air
Appliances
- Included: Dishwasher, Disposal, Microwave, Range, Refrigerator
- Laundry: In Basement
Features
- Eat-in Kitchen, Great Room, Walk-In Closet(s), Granite Counters
- Flooring: Hardwood, Tile
- Windows: Bay Window(s), Thermal Windows
- Basement: Partially Finished
- Has fireplace: No
- Fireplace features: None
Interior area
- Total structure area: 1,900
- Total interior livable area: 1,900 sqft
- Finished area above ground: 950
Property
Parking
- Total spaces: 2
- Parking features: 2 Car Detached
- Garage spaces: 2
Accessibility
- Accessibility features: None
Features
- Patio & porch: Deck, Porch
- Exterior features: Sprinkler System
- Fencing: Back Yard
Lot
- Size: 7,405 sqft
- Dimensions: 7500
- Features: Backyard Sod/Grass
Details
- Parcel number: 12213100700170
- Special conditions: None of the Above
Construction
Type & style
- Home type: SingleFamily
- Architectural style: Ranch
- Property subtype: City Residential, Residential
Materials
- Vinyl Siding
- Foundation: Basement
- Roof: Composition/Asphalt
Condition
- New construction: No
- Year built: 1950
Utilities & green energy
- Electric: Black Hills Energy
- Gas: Black Hills Energy
- Sewer: City Sewer
- Water: Public
Community & neighborhood
Location
- Region: Cheyenne
- Subdivision: Capital Hts Add
Other
Other facts
- Listing agreement: N
- Listing terms: Cash,Conventional,FHA,VA Loan
Price history
| Date | Event | Price |
|---|---|---|
| 2/28/2025 | Sold | -- |
Source: | ||
| 1/21/2025 | Pending sale | $449,000$236/sqft |
Source: | ||
| 12/13/2024 | Listed for sale | $449,000+69.4%$236/sqft |
Source: | ||
| 10/3/2016 | Sold | -- |
Source: | ||
| 8/19/2016 | Pending sale | $265,000$139/sqft |
Source: Coldwell Banker The Property Exchange, Inc. #65219 | ||
Public tax history
| Year | Property taxes | Tax assessment |
|---|---|---|
| 2024 | $1,885 -5.3% | $26,661 -5.3% |
| 2023 | $1,992 +16.4% | $28,167 +18.8% |
| 2022 | $1,712 +15.3% | $23,713 +15.5% |
Find assessor info on the county website
Neighborhood: 82001
Nearby schools
GreatSchools rating
- 5/10Deming Elementary SchoolGrades: K-3Distance: 0.3 mi
- 6/10McCormick Junior High SchoolGrades: 7-8Distance: 1.6 mi
- 7/10Central High SchoolGrades: 9-12Distance: 1.3 mi


