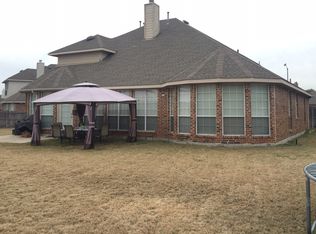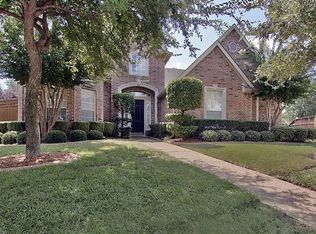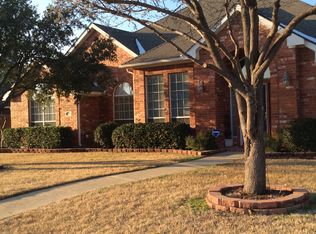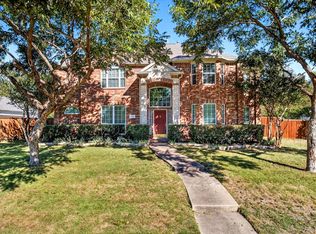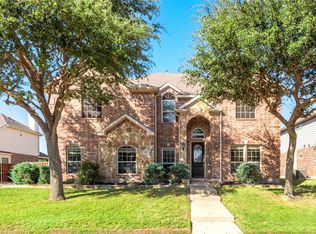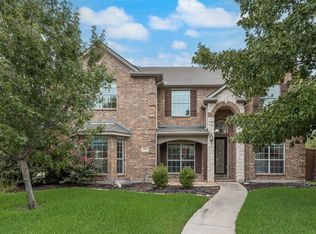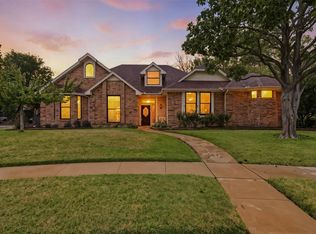SELLER IS MOTIVATED! Lowest priced per square foot home in the subdivision with pool! This home is ready for you!
Welcome to your dream home! Ideally located on the desirable Richardson and East Plano border, this stunning 5-bedroom, 4-bathroom residence sits on an oversized corner lot and offers the perfect blend of comfort, convenience, and style. Enjoy easy access to major highways and top-rated Plano ISD A+ schools-a rare combination for families and commuters alike.
Inside, the home boasts a freshly painted interior with modern upgrades throughout. Two bedrooms are located on the main floor, providing flexibility for guests or multigenerational living, while three additional bedrooms are upstairs. Each of the four full bathrooms has been beautifully updated with new faucets and upgraded shower systems.
The kitchen is a chef’s delight, featuring an oversized walk-in pantry, brand-new gas cooktop range, stylish hooded vent, and a charming farmhouse sink. All ceiling fans and light fixtures have been newly installed, adding a fresh and modern touch throughout this beautiful home!
Step into your private backyard retreat, where a completely secluded pool awaits-perfect for summer entertaining or quiet relaxation.
This move-in ready home offers everything you need in a highly sought-after location. Don't miss your chance to make it yours!
For sale
Price cut: $11K (11/9)
$699,000
3919 Marchwood Dr, Richardson, TX 75082
5beds
3,884sqft
Est.:
Single Family Residence
Built in 2001
0.37 Acres Lot
$690,000 Zestimate®
$180/sqft
$34/mo HOA
What's special
Charming farmhouse sinkFreshly painted interiorPrivate backyard retreatCompletely secluded poolOversized corner lotBrand-new gas cooktop rangeStylish hooded vent
- 113 days |
- 680 |
- 48 |
Zillow last checked: 8 hours ago
Listing updated: December 03, 2025 at 06:21am
Listed by:
Nabiha Pirbhai 0735724 469-850-2904,
Real Sense Real Estate 817-264-7325
Source: NTREIS,MLS#: 21035984
Tour with a local agent
Facts & features
Interior
Bedrooms & bathrooms
- Bedrooms: 5
- Bathrooms: 4
- Full bathrooms: 4
Primary bedroom
- Features: Ceiling Fan(s), Double Vanity, En Suite Bathroom, Linen Closet, Separate Shower, Walk-In Closet(s)
- Level: First
- Dimensions: 15 x 20
Primary bedroom
- Level: Second
- Dimensions: 16 x 16
Game room
- Features: Ceiling Fan(s)
- Level: Second
- Dimensions: 18 x 17
Living room
- Level: First
- Dimensions: 18 x 20
Appliances
- Included: Dishwasher, Gas Cooktop, Gas Range, Microwave, Water Softener
Features
- Decorative/Designer Lighting Fixtures, Double Vanity, Eat-in Kitchen, High Speed Internet, Kitchen Island, Open Floorplan, Paneling/Wainscoting, Vaulted Ceiling(s), Walk-In Closet(s)
- Has basement: No
- Number of fireplaces: 1
- Fireplace features: Living Room
Interior area
- Total interior livable area: 3,884 sqft
Video & virtual tour
Property
Parking
- Total spaces: 2
- Parking features: Garage Faces Front, Garage
- Attached garage spaces: 2
Features
- Levels: Two
- Stories: 2
- Pool features: Pool
- Fencing: Wood
Lot
- Size: 0.37 Acres
Details
- Parcel number: R335000M021A1
Construction
Type & style
- Home type: SingleFamily
- Architectural style: Traditional,Detached
- Property subtype: Single Family Residence
Condition
- Year built: 2001
Utilities & green energy
- Sewer: Public Sewer
- Water: Public
- Utilities for property: Sewer Available, Water Available
Community & HOA
Community
- Subdivision: Creek Hollow Estates Ph II
HOA
- Has HOA: Yes
- Services included: All Facilities, Association Management
- HOA fee: $202 semi-annually
- HOA name: Spectrum Association
- HOA phone: 866-729-5327
Location
- Region: Richardson
Financial & listing details
- Price per square foot: $180/sqft
- Tax assessed value: $635,214
- Annual tax amount: $12,188
- Date on market: 8/19/2025
- Cumulative days on market: 152 days
Estimated market value
$690,000
$656,000 - $725,000
$3,842/mo
Price history
Price history
| Date | Event | Price |
|---|---|---|
| 11/9/2025 | Price change | $699,000-1.5%$180/sqft |
Source: NTREIS #21035984 Report a problem | ||
| 10/21/2025 | Price change | $710,000-0.6%$183/sqft |
Source: NTREIS #21035984 Report a problem | ||
| 10/9/2025 | Price change | $714,000-0.8%$184/sqft |
Source: NTREIS #21035984 Report a problem | ||
| 9/24/2025 | Price change | $719,900-1.1%$185/sqft |
Source: NTREIS #21035984 Report a problem | ||
| 8/19/2025 | Listed for sale | $727,999-0.1%$187/sqft |
Source: NTREIS #21035984 Report a problem | ||
Public tax history
Public tax history
| Year | Property taxes | Tax assessment |
|---|---|---|
| 2025 | -- | $635,214 -5.4% |
| 2024 | $10,986 -0.6% | $671,438 +2.1% |
| 2023 | $11,057 -2.8% | $657,469 +18.7% |
Find assessor info on the county website
BuyAbility℠ payment
Est. payment
$4,483/mo
Principal & interest
$3359
Property taxes
$845
Other costs
$279
Climate risks
Neighborhood: Creek Hollow Estates
Nearby schools
GreatSchools rating
- 9/10Stinson Elementary SchoolGrades: K-5Distance: 0.4 mi
- 7/10Otto Middle SchoolGrades: 6-8Distance: 0.8 mi
- 5/10Williams High SchoolGrades: 9-10Distance: 3.1 mi
Schools provided by the listing agent
- Elementary: Stinson
- Middle: Otto
- High: Williams
- District: Plano ISD
Source: NTREIS. This data may not be complete. We recommend contacting the local school district to confirm school assignments for this home.
- Loading
- Loading
