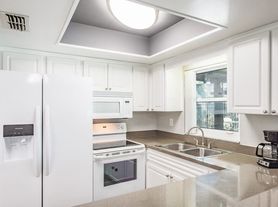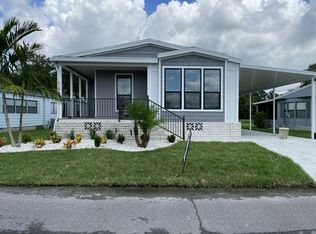Step into a lifestyle of space, comfort, and elegance at this stunning home on Radiant Mountain Drive in the heart of Plant City. Offering expansive square footage rarely found in the area, this residence is designed to impress with its open and flowing layout, high ceilings, and generous living spaces that accommodate both grand entertaining and everyday family life. The gourmet-inspired kitchen serves as the centerpiece of the home, with abundant cabinetry, extensive counter space, and seamless connectivity to both formal and casual living areas. Each bedroom is oversized, providing privacy and relaxation, while the well-appointed bathrooms are crafted with comfort in mind. Beyond the interior, the property continues to shine with a fully fenced yard that provides the perfect balance of privacy and functionality. Whether hosting outdoor gatherings, creating a play space, or allowing pets to roam freely, the yard offers an expansive retreat tailored to modern living.
House for rent
$2,350/mo
3919 Radiant Mountain Dr, Plant City, FL 33565
3beds
2,530sqft
Price may not include required fees and charges.
Single family residence
Available now
Cats, dogs OK
Air conditioner, ceiling fan
-- Laundry
Garage parking
-- Heating
What's special
Fully fenced yardPrivacy and functionalityHigh ceilingsPlay spaceOutdoor gatheringsGourmet-inspired kitchenOpen and flowing layout
- 1 day |
- -- |
- -- |
Travel times
Looking to buy when your lease ends?
Consider a first-time homebuyer savings account designed to grow your down payment with up to a 6% match & a competitive APY.
Facts & features
Interior
Bedrooms & bathrooms
- Bedrooms: 3
- Bathrooms: 2
- Full bathrooms: 2
Cooling
- Air Conditioner, Ceiling Fan
Appliances
- Included: Dishwasher, Disposal, Microwave, Range, Refrigerator, WD Hookup
Features
- Ceiling Fan(s), Double Vanity, Large Closets, WD Hookup
- Flooring: Tile
Interior area
- Total interior livable area: 2,530 sqft
Property
Parking
- Parking features: Garage
- Has garage: Yes
- Details: Contact manager
Features
- Patio & porch: Patio
Details
- Parcel number: 222810D3D000000002570P
Construction
Type & style
- Home type: SingleFamily
- Property subtype: Single Family Residence
Community & HOA
Community
- Features: Playground
Location
- Region: Plant City
Financial & listing details
- Lease term: 12-month
Price history
| Date | Event | Price |
|---|---|---|
| 11/1/2025 | Listed for rent | $2,350$1/sqft |
Source: Zillow Rentals | ||
| 3/21/2025 | Sold | $357,000-2%$141/sqft |
Source: | ||
| 2/19/2025 | Pending sale | $364,290$144/sqft |
Source: | ||
| 2/5/2025 | Price change | $364,290-7.6%$144/sqft |
Source: | ||
| 2/4/2025 | Price change | $394,290+0%$156/sqft |
Source: | ||

