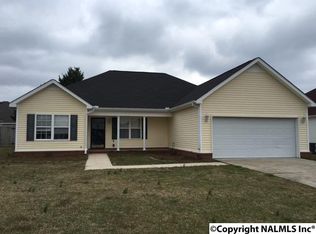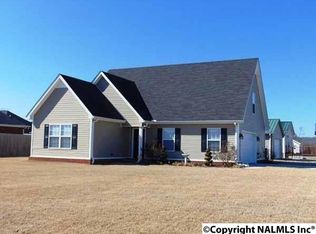One of the most desirable floor plans in the neighborhood. master suit has a glamour bath with a separate shower, whirlpool,9x9 sitting area and a large walk-in closet. The kitchen, dining and breakfast area are very versatile. The wood flooring, ceramic tile and vinyl siding are maintenance friendly.
This property is off market, which means it's not currently listed for sale or rent on Zillow. This may be different from what's available on other websites or public sources.

