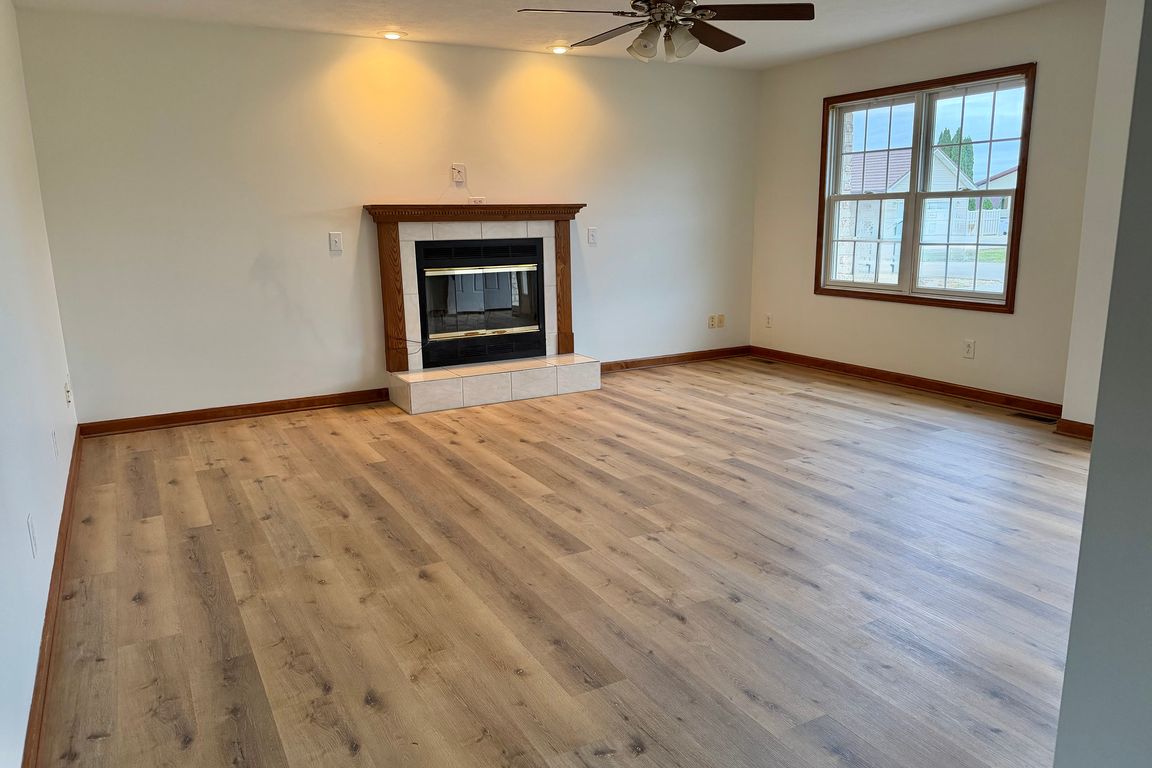
For salePrice cut: $5K (11/16)
$274,900
4beds
1,708sqft
3919 W Wahachee Dr, Terre Haute, IN 47802
4beds
1,708sqft
Single family residence
Built in 2001
0.46 Acres
2 Attached garage spaces
$161 price/sqft
What's special
Wood burning fireplaceLarge deckFire pitMain bedroom suiteLarge dining areaSoaking tubSpacious kitchen
NEW Updates. LVP flooring and fresh new paint throughout this move in ready ranch home on .46 acre lot with New Solar Panels in Southern Vigo County in Wahachee subdivision near the end of the cul-de-sac. A family style home with 4 nicely sized bedrooms, 2.5 bathrooms, with 2 car ...
- 126 days |
- 1,319 |
- 30 |
Source: THAAR,MLS#: 107029
Travel times
Living Room
Kitchen
Primary Bedroom
Zillow last checked: 8 hours ago
Listing updated: November 16, 2025 at 06:05am
Listed by:
TERESA OSBORN,
LEGACY LAND AND HOMES OF INDIANA
Source: THAAR,MLS#: 107029
Facts & features
Interior
Bedrooms & bathrooms
- Bedrooms: 4
- Bathrooms: 3
- Full bathrooms: 2
- 1/2 bathrooms: 1
Primary bedroom
- Description: New Lvp Flooring And Paint,Walk-In Closet, Ensuite
- Level: First
Bedroom 2
- Description: New Lvp Flooring And Paint, Petite En-Suite
- Level: First
Bedroom 3
- Description: New Lvp Flooring And Paint
- Level: First
Bedroom 4
- Description: New Lvp Flooring And Paint
- Level: First
Bathroom 1
- Level: First
Bathroom 2
- Level: First
Bathroom 3
- Level: First
Dining room
- Description: New Lvp Flooring And Paint, Patio Doors W/Screens
- Level: First
Kitchen
- Description: New Lvp Flooring And Paint
- Level: First
Living room
- Description: Fireplace
- Level: First
Heating
- Electric
Cooling
- Heat Pump
Appliances
- Included: Dishwasher, Disposal, Refrigerator, Elec. Range/Oven, Range Hood
- Laundry: First Level, Laundry Comments(New Lvp Flooring And Paint, Backdoor Access), Laundry Size(6’4” X 7’4”)
Features
- New Paint
- Flooring: New Floor Covering, Vinyl
- Windows: Double Pane Windows
- Basement: Crawl Space,None
- Number of fireplaces: 1
- Fireplace features: One
Interior area
- Total structure area: 1,708
- Total interior livable area: 1,708 sqft
Property
Parking
- Total spaces: 2
- Parking features: Concrete, Attached
- Attached garage spaces: 2
- Has uncovered spaces: Yes
Features
- Stories: 1
- Patio & porch: Deck, Covered Stoop
Lot
- Size: 0.46 Acres
Details
- Parcel number: 840825355001.000017
- Zoning: R1
Construction
Type & style
- Home type: SingleFamily
- Property subtype: Single Family Residence
Materials
- Brick Veneer, Vinyl Siding
- Roof: Shingle
Condition
- Year built: 2001
Utilities & green energy
- Sewer: Septic Tank
Community & HOA
Community
- Subdivision: Cherokee Acres
Location
- Region: Terre Haute
Financial & listing details
- Price per square foot: $161/sqft
- Tax assessed value: $165,600
- Annual tax amount: $865
- Date on market: 7/25/2025
- Inclusions: Dishwasher, Range/Oven, Hood, Refrigerator/Freezer, Trampoline, Firepit, Solar Panels