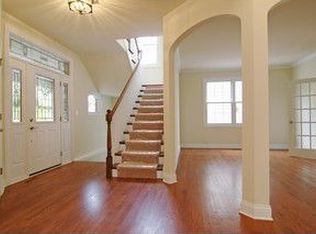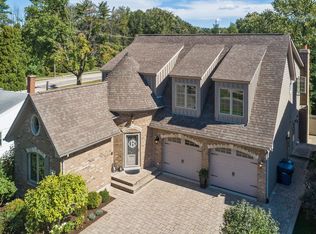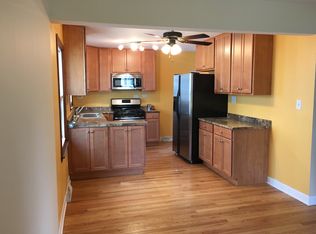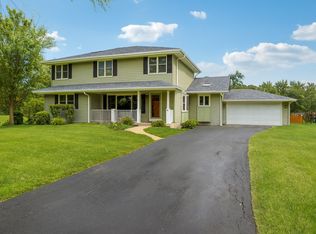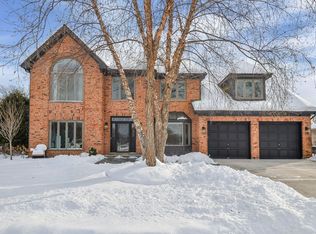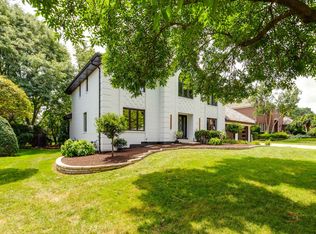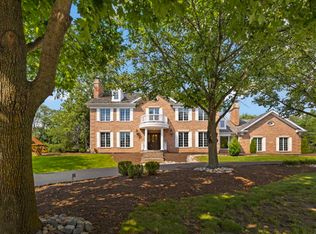Welcome to this beautifully appointed updated home nestled in the heart of Downers Grove. Technology abounds in this better than new 4 bedroom, 4.5 bath home with a full finished basement. This home features a 2-story entry foyer, hardwood floors, white crown molding and white millwork throughout. Formal living room and dining room with a beautiful chandelier. Chef's kitchen with glazed white cabinetry, granite counter tops, new high-end stainless appliances, large island with breakfast bar and drop pendant lighting. Cozy breakfast area with wall-to-wall windows. Kitchen opens to the family room with fireplace and newer Pella sliding glass doors leading to the paver brick patio - a perfect spot for entertaining. There is also a butler's pantry with a wine refrigerator, wet bar and storage. First floor office has custom shelving. Powder room and mud room with built-in cubbies and storage complete the main floor. Upstairs, enter into the luxurious primary suite and enjoy a mirrored dressing area, two walk-in closets with custom built-in organizers and shelving plus a spa-like bath with a whirlpool soaking tub, separate vanities, and an oversized walk-in shower. Two generous sized bedrooms share a Jack 'n Jill bath with individual vanities. 4th bedroom ensuite with private bath and walk-in closet. Convenient 2nd floor laundry room with newer 2024 Electrolux washer & dryer. The finished basement was completed in 2024 with a 5th bedroom and full bath perfect for guests, nanny's quarters or playroom. Rec room also has a custom built wet bar with 2 matching glass door refrigerators, built-in ice maker, wine rack and bar seating. Additional home amenities include: Restoration Hardware lighting fixtures and ceiling fans. RH draperies and Hunter Douglas blinds. All Pella windows, underground sprinkling system, alarm system, paver brick patio wired for high-end stereo system and dual zoned HVAC. Fully fenced yard with professional landscaping. 2 car attached garage. One block to Highland Elementary school and Wallingford Park. Sought after Downers Grove North HS. Enjoy shopping and dining in the downtown area. Minutes to Metra train and easy access to expressways. A fantastic smart home just waiting for new owners!
Active
Price cut: $51K (11/7)
$1,299,000
3919 Washington St, Downers Grove, IL 60515
5beds
3,344sqft
Est.:
Single Family Residence
Built in 2007
7,500 Square Feet Lot
$-- Zestimate®
$388/sqft
$-- HOA
What's special
Family room with fireplaceUnderground sprinkling systemProfessional landscapingFully fenced yardGlazed white cabinetryLuxurious primary suiteBar seating
- 101 days |
- 1,060 |
- 51 |
Likely to sell faster than
Zillow last checked: 8 hours ago
Listing updated: November 12, 2025 at 10:07pm
Listing courtesy of:
Ginny Leamy 708-205-9541,
Compass
Source: MRED as distributed by MLS GRID,MLS#: 12462276
Tour with a local agent
Facts & features
Interior
Bedrooms & bathrooms
- Bedrooms: 5
- Bathrooms: 5
- Full bathrooms: 4
- 1/2 bathrooms: 1
Rooms
- Room types: Breakfast Room, Office, Recreation Room, Foyer, Mud Room, Storage, Bedroom 5
Primary bedroom
- Features: Flooring (Carpet), Bathroom (Full, Whirlpool & Sep Shwr)
- Level: Second
- Area: 306 Square Feet
- Dimensions: 18X17
Bedroom 2
- Features: Flooring (Carpet)
- Level: Second
- Area: 143 Square Feet
- Dimensions: 13X11
Bedroom 3
- Features: Flooring (Carpet)
- Level: Second
- Area: 168 Square Feet
- Dimensions: 14X12
Bedroom 4
- Features: Flooring (Carpet)
- Level: Second
- Area: 240 Square Feet
- Dimensions: 20X12
Bedroom 5
- Features: Flooring (Hardwood)
- Level: Basement
- Area: 110 Square Feet
- Dimensions: 11X10
Bar entertainment
- Features: Flooring (Hardwood)
- Level: Basement
- Area: 81 Square Feet
- Dimensions: 9X9
Breakfast room
- Features: Flooring (Hardwood)
- Level: Main
- Area: 99 Square Feet
- Dimensions: 11X9
Dining room
- Features: Flooring (Hardwood)
- Level: Main
- Area: 180 Square Feet
- Dimensions: 15X12
Family room
- Features: Flooring (Hardwood)
- Level: Main
- Area: 288 Square Feet
- Dimensions: 18X16
Foyer
- Features: Flooring (Hardwood)
- Level: Main
- Area: 90 Square Feet
- Dimensions: 15X6
Kitchen
- Features: Kitchen (Eating Area-Breakfast Bar, Eating Area-Table Space, Island, Pantry-Butler), Flooring (Hardwood)
- Level: Main
- Area: 225 Square Feet
- Dimensions: 15X15
Laundry
- Features: Flooring (Ceramic Tile)
- Level: Second
- Area: 56 Square Feet
- Dimensions: 8X7
Living room
- Features: Flooring (Hardwood)
- Level: Main
- Area: 156 Square Feet
- Dimensions: 13X12
Mud room
- Features: Flooring (Hardwood)
- Level: Main
- Area: 40 Square Feet
- Dimensions: 8X5
Office
- Features: Flooring (Hardwood)
- Level: Main
- Area: 120 Square Feet
- Dimensions: 12X10
Recreation room
- Features: Flooring (Carpet)
- Level: Basement
- Area: 1225 Square Feet
- Dimensions: 35X35
Storage
- Features: Flooring (Other)
- Level: Basement
- Area: 315 Square Feet
- Dimensions: 21X15
Heating
- Natural Gas, Forced Air, Zoned
Cooling
- Central Air, Zoned
Appliances
- Included: Range, Microwave, Dishwasher, High End Refrigerator, Bar Fridge, Washer, Dryer, Disposal, Stainless Steel Appliance(s), Wine Refrigerator, Range Hood, Humidifier
- Laundry: Upper Level, In Unit, Sink
Features
- Cathedral Ceiling(s), Wet Bar, Walk-In Closet(s), Separate Dining Room
- Flooring: Hardwood
- Basement: Finished,Egress Window,Full
- Number of fireplaces: 2
- Fireplace features: Gas Log, Gas Starter, Family Room, Basement
Interior area
- Total structure area: 4,894
- Total interior livable area: 3,344 sqft
- Finished area below ground: 1,550
Property
Parking
- Total spaces: 2
- Parking features: Concrete, Garage Door Opener, Garage Owned, Attached, Garage
- Attached garage spaces: 2
- Has uncovered spaces: Yes
Accessibility
- Accessibility features: No Disability Access
Features
- Stories: 2
- Patio & porch: Patio
Lot
- Size: 7,500 Square Feet
- Dimensions: 50 X 150
Details
- Parcel number: 0905107038
- Special conditions: None
- Other equipment: Central Vacuum, Ceiling Fan(s), Fan-Whole House, Sump Pump
Construction
Type & style
- Home type: SingleFamily
- Property subtype: Single Family Residence
Materials
- Cedar, Shake Siding, Stone
- Roof: Asphalt
Condition
- New construction: No
- Year built: 2007
Utilities & green energy
- Sewer: Public Sewer
- Water: Lake Michigan
Community & HOA
Community
- Features: Park
- Security: Security System, Carbon Monoxide Detector(s)
HOA
- Services included: None
Location
- Region: Downers Grove
Financial & listing details
- Price per square foot: $388/sqft
- Tax assessed value: $236,200
- Annual tax amount: $14,252
- Date on market: 9/4/2025
- Ownership: Fee Simple
Estimated market value
Not available
Estimated sales range
Not available
Not available
Price history
Price history
| Date | Event | Price |
|---|---|---|
| 11/7/2025 | Price change | $1,299,000-3.8%$388/sqft |
Source: | ||
| 9/4/2025 | Listed for sale | $1,350,000+3.1%$404/sqft |
Source: | ||
| 7/11/2025 | Sold | $1,310,000-3%$392/sqft |
Source: | ||
| 6/5/2025 | Contingent | $1,350,000$404/sqft |
Source: | ||
| 5/29/2025 | Listed for sale | $1,350,000-6.9%$404/sqft |
Source: | ||
Public tax history
Public tax history
| Year | Property taxes | Tax assessment |
|---|---|---|
| 2023 | $13,565 +6.4% | $236,200 +6.1% |
| 2022 | $12,747 +6.8% | $222,580 +1.1% |
| 2021 | $11,933 +1.9% | $220,050 +2% |
Find assessor info on the county website
BuyAbility℠ payment
Est. payment
$7,603/mo
Principal & interest
$5037
Property taxes
$2111
Home insurance
$455
Climate risks
Neighborhood: 60515
Nearby schools
GreatSchools rating
- 7/10Highland Elementary SchoolGrades: PK-6Distance: 0.1 mi
- 5/10Herrick Middle SchoolGrades: 7-8Distance: 0.8 mi
- 9/10Community H S Dist 99 - North High SchoolGrades: 9-12Distance: 0.8 mi
Schools provided by the listing agent
- Elementary: Highland Elementary School
- Middle: Herrick Middle School
- High: North High School
- District: 58
Source: MRED as distributed by MLS GRID. This data may not be complete. We recommend contacting the local school district to confirm school assignments for this home.
- Loading
- Loading
