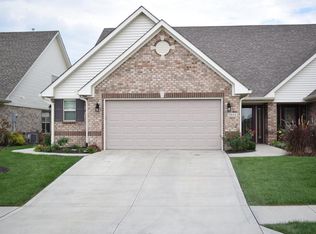Sold
$300,000
3919 Waterfront Way, Plainfield, IN 46168
2beds
1,257sqft
Residential, Single Family Residence
Built in 2013
4,791.6 Square Feet Lot
$302,100 Zestimate®
$239/sqft
$1,980 Estimated rent
Home value
$302,100
$275,000 - $332,000
$1,980/mo
Zestimate® history
Loading...
Owner options
Explore your selling options
What's special
Nestled in the desirable Wellington at Saratoga addition at 3919 Waterfront Way, Plainfield, IN, this single-family, low-maintenance patio home residence offers a unique opportunity to enjoy comfortable living. Built in 2013, this home awaits your personal touch with easy access to the Plainfield trail system, shopping, and the top-notch Plainfield school system. With 1257 square feet of living area, this home provides ample space to create lasting memories. The residence features two nicely sized bedrooms & bathrooms, a large living room, an outdoor patio, and a fenced-in backyard. There are hardwood floors, granite countertops, stainless steel appliances, a new roof, a newer water heater, a large fenced backyard, new bathroom faucets, & some new lighting. Situated on a 4,792-square-foot lot, the residence offers outdoor space for recreation, allowing your pets to roam safely and enjoy the outdoors. This single-story home offers an attractive setting & represents a chance to craft your ideal low-maintenance lifestyle. The garage has a heater for year-round hobbies.
Zillow last checked: 8 hours ago
Listing updated: September 11, 2025 at 07:39am
Listing Provided by:
Michael Price 317-292-6553,
RE/MAX Centerstone,
Jonathan Bennett
Bought with:
Lindsay Jones
The Stewart Home Group
Source: MIBOR as distributed by MLS GRID,MLS#: 22051526
Facts & features
Interior
Bedrooms & bathrooms
- Bedrooms: 2
- Bathrooms: 2
- Full bathrooms: 2
- Main level bathrooms: 2
- Main level bedrooms: 2
Primary bedroom
- Level: Main
- Area: 168 Square Feet
- Dimensions: 14x12
Bedroom 2
- Level: Main
- Area: 120 Square Feet
- Dimensions: 12x10
Kitchen
- Features: Tile-Ceramic
- Level: Main
- Area: 182 Square Feet
- Dimensions: 14x13
Laundry
- Features: Tile-Ceramic
- Level: Main
- Area: 60 Square Feet
- Dimensions: 12x5
Living room
- Level: Main
- Area: 308 Square Feet
- Dimensions: 22x14
Heating
- Forced Air
Cooling
- Central Air
Appliances
- Included: Dishwasher, Disposal, Gas Water Heater, Microwave, Electric Oven, Refrigerator, Water Softener Owned
- Laundry: Laundry Room
Features
- Attic Access, Double Vanity, Ceiling Fan(s), Hardwood Floors, Eat-in Kitchen, Pantry, Walk-In Closet(s)
- Flooring: Hardwood
- Has basement: No
- Attic: Access Only
Interior area
- Total structure area: 1,257
- Total interior livable area: 1,257 sqft
Property
Parking
- Total spaces: 2
- Parking features: Attached
- Attached garage spaces: 2
- Details: Garage Parking Other(Garage Door Opener)
Features
- Levels: One
- Stories: 1
- Patio & porch: Covered, Patio
Lot
- Size: 4,791 sqft
- Features: Curbs, Sidewalks, Storm Sewer, Street Lights, Mature Trees, Trees-Small (Under 20 Ft)
Details
- Parcel number: 321028378014000012
- Horse amenities: None
Construction
Type & style
- Home type: SingleFamily
- Architectural style: Ranch,Traditional
- Property subtype: Residential, Single Family Residence
- Attached to another structure: Yes
Materials
- Brick
- Foundation: Slab
Condition
- New construction: No
- Year built: 2013
Utilities & green energy
- Electric: 200+ Amp Service
- Water: Public
- Utilities for property: Electricity Connected
Community & neighborhood
Security
- Security features: Security System Owned
Community
- Community features: Low Maintenance Lifestyle, Clubhouse, Fishing, Pool, Sidewalks, Street Lights
Location
- Region: Plainfield
- Subdivision: Wellington At Saratoga
HOA & financial
HOA
- Has HOA: Yes
- HOA fee: $290 quarterly
- Amenities included: Clubhouse, Management, Snow Removal
- Services included: Clubhouse, Entrance Common, Irrigation, Lawncare, Management, Snow Removal
Price history
| Date | Event | Price |
|---|---|---|
| 9/10/2025 | Sold | $300,000+0%$239/sqft |
Source: | ||
| 7/21/2025 | Pending sale | $299,900$239/sqft |
Source: | ||
| 7/19/2025 | Listed for sale | $299,900$239/sqft |
Source: | ||
Public tax history
| Year | Property taxes | Tax assessment |
|---|---|---|
| 2024 | $2,327 -7.5% | $278,100 +8.2% |
| 2023 | $2,516 +12.2% | $257,100 +1.2% |
| 2022 | $2,242 +6% | $254,000 +11.6% |
Find assessor info on the county website
Neighborhood: 46168
Nearby schools
GreatSchools rating
- 9/10Central Elementary SchoolGrades: K-5Distance: 1.7 mi
- 8/10Plainfield Com Middle SchoolGrades: 6-8Distance: 2 mi
- 9/10Plainfield High SchoolGrades: 9-12Distance: 3.2 mi
Schools provided by the listing agent
- Elementary: Central Elementary School
- Middle: Plainfield Community Middle School
- High: Plainfield High School
Source: MIBOR as distributed by MLS GRID. This data may not be complete. We recommend contacting the local school district to confirm school assignments for this home.
Get a cash offer in 3 minutes
Find out how much your home could sell for in as little as 3 minutes with a no-obligation cash offer.
Estimated market value
$302,100
Get a cash offer in 3 minutes
Find out how much your home could sell for in as little as 3 minutes with a no-obligation cash offer.
Estimated market value
$302,100
