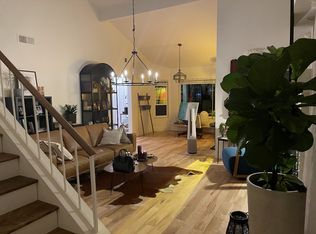Discover your dream home in the heart of Sacramento, CA! This stunning 2,986 square foot residence, built in 2022, boasts an abundance of natural light and modern amenities. With four spacious bedrooms and three beautifully designed bathrooms, this home offers the perfect blend of comfort and style. The extra-large primary suite is a true retreat, featuring walk-in closets and a luxurious bathroom complete with a separate tub and walk-in shower. Enjoy the convenience of a laundry room equipped with ample storage, as well as a three-car garage for all your storage needs.
Step into the expansive second story loft, which provides a versatile space perfect for relaxation or entertainment. With balcony access, you can soak in the serene views of the surrounding landscape. The gourmet kitchen is a chef\'s delight, featuring double ovens, a refrigerator, and an open layout that seamlessly connects to the inviting living areas. Step outside to your backyard patio, ideal for outdoor gatherings or quiet evenings under the stars.
This vibrant community offers a wealth of amenities, including a sparkling pool, scenic walking trails, and picturesque lake views. Enjoy the benefits of solar energy, central air conditioning, and modern appliances, all while adhering to a pet-friendly policy. Smoking is not permitted, ensuring a fresh and healthy living environment. Don\'t miss out on this exceptional opportunity to make this contemporary home your own!
House for rent
$3,095/mo
3919 Watermist Way, Sacramento, CA 95835
4beds
2,986sqft
Price may not include required fees and charges.
Single family residence
Available now
Cats, dogs OK
-- A/C
In unit laundry
Garage parking
Solar
What's special
Three-car garageBackyard patioBalcony accessGourmet kitchenModern amenitiesAbundance of natural lightOpen layout
- 3 days
- on Zillow |
- -- |
- -- |
Travel times
Add up to $600/yr to your down payment
Consider a first-time homebuyer savings account designed to grow your down payment with up to a 6% match & 4.15% APY.
Facts & features
Interior
Bedrooms & bathrooms
- Bedrooms: 4
- Bathrooms: 3
- Full bathrooms: 3
Heating
- Solar
Appliances
- Included: Dryer, Refrigerator, Washer
- Laundry: In Unit, Shared
Features
- View, Walk-In Closet(s)
Interior area
- Total interior livable area: 2,986 sqft
Property
Parking
- Parking features: Garage
- Has garage: Yes
- Details: Contact manager
Features
- Patio & porch: Patio
- Exterior features: 4 bedrooms, Balcony, Double ovens, Extra Large Primary suite, Garbage not included in rent, Heating: Solar, Lots of Light, Separate tub, , Sewage not included in rent, View Type: Lake views, Walk in shower., Water not included in rent
- Has private pool: Yes
Details
- Parcel number: 20114300040000
Construction
Type & style
- Home type: SingleFamily
- Property subtype: Single Family Residence
Condition
- Year built: 2022
Community & HOA
HOA
- Amenities included: Pool
Location
- Region: Sacramento
Financial & listing details
- Lease term: One Year Lease, tenant pays the utilities, including the water, sewer, and garbage, HOA $97.00 and solar $67.00.
Price history
| Date | Event | Price |
|---|---|---|
| 8/23/2025 | Listed for rent | $3,095$1/sqft |
Source: Zillow Rentals | ||
| 8/22/2025 | Listing removed | $3,095$1/sqft |
Source: Zillow Rentals | ||
| 8/20/2025 | Price change | $3,095+6.9%$1/sqft |
Source: Zillow Rentals | ||
| 8/17/2025 | Price change | $2,895-3.3%$1/sqft |
Source: Zillow Rentals | ||
| 8/1/2025 | Price change | $2,995-3.2%$1/sqft |
Source: Zillow Rentals | ||
![[object Object]](https://photos.zillowstatic.com/fp/227fe253d4772c89e102055b1b13da1c-p_i.jpg)
