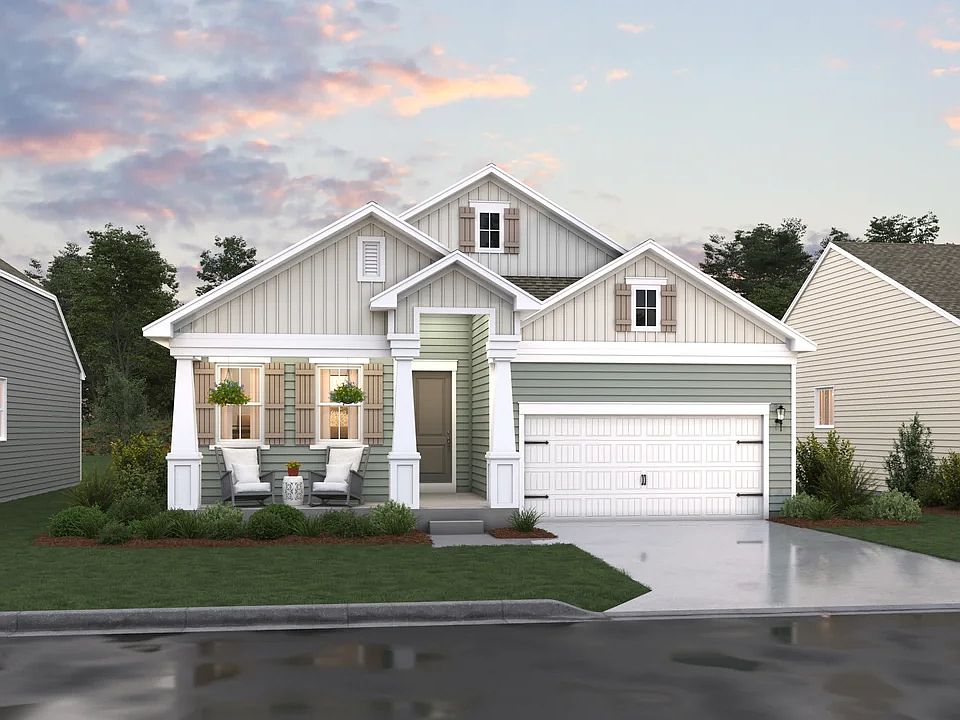Caspian Home || Available January 2026 This 4 bed, 2.5 bath farmhouse-inspired home blends thoughtful design with inviting charm. A front porch sets a welcoming tone, while the screened deck offers a relaxing space to enjoy the outdoors. Inside, the gourmet kitchen—complete with soapstone quartz countertops—flows seamlessly into the open living areas, enhanced by feature wall trim details in the foyer and primary bedroom. Luxury vinyl plank flooring runs through the main level, primary suite, and powder room, with wood stairs leading to the loft and carpeted secondary bedrooms. Bathrooms and the laundry room feature upgraded tile, and the plus shower in the primary bath provides a spa-like touch. 📸 Photos are for illustrative purposes only. Features and finishes may vary. For a full list of included features, please contact our sales representatives.
New construction
$559,900
39196 Surfbird Dr, Millville, DE 19967
4beds
2,430sqft
Single Family Residence
Built in 2025
7,000 Square Feet Lot
$553,800 Zestimate®
$230/sqft
$230/mo HOA
- 17 days
- on Zillow |
- 224 |
- 13 |
Zillow last checked: 7 hours ago
Listing updated: August 13, 2025 at 02:43am
Listed by:
Barbara Heilman 302-378-9510,
Delaware Homes Inc
Source: Bright MLS,MLS#: DESU2092790
Travel times
Schedule tour
Select your preferred tour type — either in-person or real-time video tour — then discuss available options with the builder representative you're connected with.
Facts & features
Interior
Bedrooms & bathrooms
- Bedrooms: 4
- Bathrooms: 3
- Full bathrooms: 2
- 1/2 bathrooms: 1
- Main level bathrooms: 3
- Main level bedrooms: 4
Basement
- Area: 0
Heating
- Forced Air, Natural Gas
Cooling
- Central Air, Electric
Appliances
- Included: Electric Water Heater
Features
- Has basement: No
- Has fireplace: No
Interior area
- Total structure area: 2,430
- Total interior livable area: 2,430 sqft
- Finished area above ground: 2,430
Property
Parking
- Total spaces: 4
- Parking features: Garage Faces Front, Driveway, Attached
- Attached garage spaces: 2
- Uncovered spaces: 2
Accessibility
- Accessibility features: None
Features
- Levels: Two
- Stories: 2
- Pool features: Community
Lot
- Size: 7,000 Square Feet
Details
- Additional structures: Above Grade
- Parcel number: 13416.002647.00
- Zoning: RESIDENTIAL
- Special conditions: Standard
Construction
Type & style
- Home type: SingleFamily
- Architectural style: Ranch/Rambler
- Property subtype: Single Family Residence
Materials
- Blown-In Insulation, Concrete, Vinyl Siding
- Foundation: Crawl Space, Concrete Perimeter
- Roof: Architectural Shingle
Condition
- Excellent
- New construction: Yes
- Year built: 2025
Details
- Builder model: Caspian
- Builder name: K. Hovnanian Homes
Utilities & green energy
- Sewer: Public Sewer
- Water: Public
Community & HOA
Community
- Subdivision: Egret Shores
HOA
- Has HOA: Yes
- Amenities included: Pool, Clubhouse, Tot Lots/Playground, Fitness Center
- HOA fee: $230 monthly
Location
- Region: Millville
Financial & listing details
- Price per square foot: $230/sqft
- Date on market: 8/13/2025
- Listing agreement: Exclusive Right To Sell
- Ownership: Fee Simple
About the community
PoolClubhouse
Discover the best in coastal living and modern comfort at Egret Shores, a charming community of new-construction homes in Millville, DE. Enjoy the luxury of amenities like a pool, clubhouse, and pickleball courts, as well as proximity to Delaware's breathtaking beaches. Each of our beautiful new homes is finished in one of our designer-curated Looks — Elements, Loft, Farmhouse, or Classic — and offers up to 4 beds, 3 baths, and 2,765 sq. ft.
Conveniently located near the pristine Delaware Beaches, residents enjoy a variety of outdoor recreation, along with vibrant shopping and dining experiences. This prime location perfectly balances coastal charm with modern conveniences. Offered By: K. Hovnanian At Egret Shores, LLC
Source: K. Hovnanian Companies, LLC

