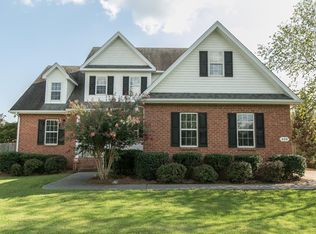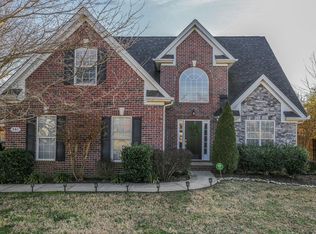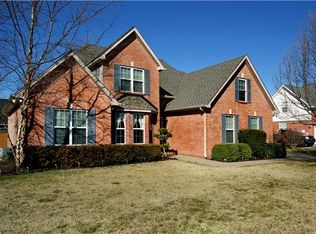Closed
$469,900
392 Abbie Rd, Murfreesboro, TN 37128
3beds
2,404sqft
Single Family Residence, Residential
Built in 2000
0.39 Acres Lot
$467,900 Zestimate®
$195/sqft
$2,397 Estimated rent
Home value
$467,900
$440,000 - $501,000
$2,397/mo
Zestimate® history
Loading...
Owner options
Explore your selling options
What's special
What a great house in a great neighborhood! Beautiful 2 story home on corner lot with a spectacular floor plan. From the moment you walk in the front door you will see the many upgrades to this home. Granite & tile counters in the kitchen, stone bar & columns; granite & tile in bathrooms, Plantation Shutters, beautiful reclaimed wood upstairs in 2 bedrooms, crown molding throughout the home, iron stair spindles. Laundry room is perfectly located on 2nd floor among all the bedrooms. Huge bonus room over garage. Great family home! Walk your children to Barfield Elementary School.
Zillow last checked: 8 hours ago
Listing updated: April 17, 2025 at 01:27pm
Listing Provided by:
Kimberly D. Marlor 931-622-0670,
Elite Real Estate Group
Bought with:
Khalid Alfatlawy, 362528
The Vision Realty Group
Source: RealTracs MLS as distributed by MLS GRID,MLS#: 2785116
Facts & features
Interior
Bedrooms & bathrooms
- Bedrooms: 3
- Bathrooms: 3
- Full bathrooms: 2
- 1/2 bathrooms: 1
Bedroom 1
- Features: Full Bath
- Level: Full Bath
- Area: 196 Square Feet
- Dimensions: 14x14
Bedroom 2
- Area: 121 Square Feet
- Dimensions: 11x11
Bedroom 3
- Area: 121 Square Feet
- Dimensions: 11x11
Bonus room
- Features: Second Floor
- Level: Second Floor
- Area: 320 Square Feet
- Dimensions: 20x16
Dining room
- Features: Formal
- Level: Formal
- Area: 247 Square Feet
- Dimensions: 13x19
Kitchen
- Features: Pantry
- Level: Pantry
- Area: 144 Square Feet
- Dimensions: 16x9
Living room
- Area: 240 Square Feet
- Dimensions: 20x12
Heating
- Natural Gas
Cooling
- Central Air, Electric
Appliances
- Included: Electric Oven, Electric Range, Dishwasher, Microwave, Stainless Steel Appliance(s)
- Laundry: Electric Dryer Hookup, Washer Hookup
Features
- Entrance Foyer, High Speed Internet
- Flooring: Carpet, Wood, Tile
- Basement: Crawl Space
- Number of fireplaces: 1
- Fireplace features: Living Room
Interior area
- Total structure area: 2,404
- Total interior livable area: 2,404 sqft
- Finished area above ground: 2,404
Property
Parking
- Total spaces: 2
- Parking features: Garage Door Opener, Garage Faces Side
- Garage spaces: 2
Features
- Levels: Two
- Stories: 2
- Patio & porch: Patio
Lot
- Size: 0.39 Acres
- Dimensions: 119.26 x 148.81 IRR
- Features: Corner Lot, Level
Details
- Parcel number: 125J A 03200 R0076439
- Special conditions: Standard
Construction
Type & style
- Home type: SingleFamily
- Property subtype: Single Family Residence, Residential
Materials
- Brick, Vinyl Siding
- Roof: Shingle
Condition
- New construction: No
- Year built: 2000
Utilities & green energy
- Sewer: Public Sewer
- Water: Public
- Utilities for property: Electricity Available, Natural Gas Available, Water Available
Community & neighborhood
Security
- Security features: Carbon Monoxide Detector(s), Smoke Detector(s)
Location
- Region: Murfreesboro
- Subdivision: Charleston South Sec 1 Ph2
Price history
| Date | Event | Price |
|---|---|---|
| 4/16/2025 | Sold | $469,900$195/sqft |
Source: | ||
| 3/6/2025 | Contingent | $469,900$195/sqft |
Source: | ||
| 2/22/2025 | Price change | $469,900-1.1%$195/sqft |
Source: | ||
| 2/13/2025 | Price change | $474,900-1%$198/sqft |
Source: | ||
| 2/5/2025 | Price change | $479,900-1%$200/sqft |
Source: | ||
Public tax history
| Year | Property taxes | Tax assessment |
|---|---|---|
| 2025 | -- | $93,150 |
| 2024 | $2,635 | $93,150 |
| 2023 | $2,635 +10.1% | $93,150 |
Find assessor info on the county website
Neighborhood: Charleston South
Nearby schools
GreatSchools rating
- 6/10Salem Elementary SchoolGrades: PK-6Distance: 2.9 mi
- 6/10Christiana Middle SchoolGrades: 6-8Distance: 3.7 mi
- NARutherford County Adult High SchoolGrades: 9-12Distance: 1.9 mi
Schools provided by the listing agent
- Elementary: Barfield Elementary
- Middle: Christiana Middle School
- High: Riverdale High School
Source: RealTracs MLS as distributed by MLS GRID. This data may not be complete. We recommend contacting the local school district to confirm school assignments for this home.
Get a cash offer in 3 minutes
Find out how much your home could sell for in as little as 3 minutes with a no-obligation cash offer.
Estimated market value
$467,900


