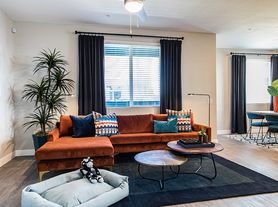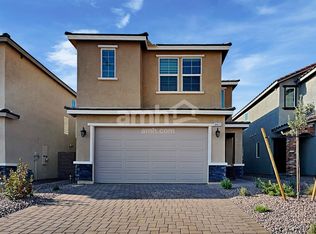Welcome to this beautiful and modern two-story home featuring 3 bedrooms, 3.5 bathrooms,easy access two car garage and approximately 3,019 sq. ft. of living space, located in the highly desirable South Las Vegas area! This stunning property offers a spacious open floor plan filled with natural light perfect for comfortable and stylish living. The gourmet kitchen showcases granite countertops, a large center island, and ample cabinet space, ideal for cooking, entertaining, and family gatherings. All bedrooms are located upstairs, offering privacy and convenience. You'll also find a versatile loft area perfect for an office, media space, or playroom, plus a spacious storage room for extra space. The home features tile flooring downstairs and soft carpet upstairs for added comfort. Low-maintenance backyard, and an excellent location close to shopping, dining, schools, and major freeway access. Move-in ready! schedule your private showing today!
The data relating to real estate for sale on this web site comes in part from the INTERNET DATA EXCHANGE Program of the Greater Las Vegas Association of REALTORS MLS. Real estate listings held by brokerage firms other than this site owner are marked with the IDX logo.
Information is deemed reliable but not guaranteed.
Copyright 2022 of the Greater Las Vegas Association of REALTORS MLS. All rights reserved.
House for rent
$3,200/mo
392 Coastal Fog Ave, Las Vegas, NV 89183
3beds
3,019sqft
Price may not include required fees and charges.
Singlefamily
Available now
No pets
Central air, electric, ceiling fan
-- Laundry
2 Attached garage spaces parking
-- Heating
What's special
Modern two-story homeLow-maintenance backyardVersatile loft areaNatural lightGourmet kitchenAmple cabinet spaceOpen floor plan
- 1 day |
- -- |
- -- |
Travel times
Renting now? Get $1,000 closer to owning
Unlock a $400 renter bonus, plus up to a $600 savings match when you open a Foyer+ account.
Offers by Foyer; terms for both apply. Details on landing page.
Facts & features
Interior
Bedrooms & bathrooms
- Bedrooms: 3
- Bathrooms: 4
- Full bathrooms: 3
- 1/2 bathrooms: 1
Cooling
- Central Air, Electric, Ceiling Fan
Appliances
- Included: Dishwasher, Disposal, Microwave, Range, Refrigerator, Stove
Features
- Ceiling Fan(s)
- Flooring: Carpet, Tile
Interior area
- Total interior livable area: 3,019 sqft
Property
Parking
- Total spaces: 2
- Parking features: Attached, Garage, Private, Covered
- Has attached garage: Yes
- Details: Contact manager
Features
- Stories: 2
- Exterior features: Architecture Style: Two Story, Association Fees included in rent, Attached, Ceiling Fan(s), Garage, Garbage included in rent, Inside Entrance, Pets - No, Private, Sewage included in rent
Details
- Parcel number: 17733812075
Construction
Type & style
- Home type: SingleFamily
- Property subtype: SingleFamily
Condition
- Year built: 2020
Utilities & green energy
- Utilities for property: Garbage, Sewage
Community & HOA
Location
- Region: Las Vegas
Financial & listing details
- Lease term: Contact For Details
Price history
| Date | Event | Price |
|---|---|---|
| 10/11/2025 | Listed for rent | $3,200$1/sqft |
Source: LVR #2725416 | ||
| 3/18/2020 | Sold | $460,578$153/sqft |
Source: Public Record | ||

