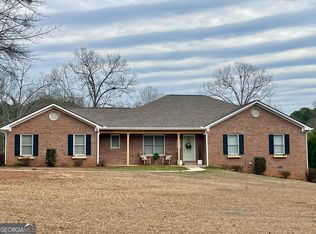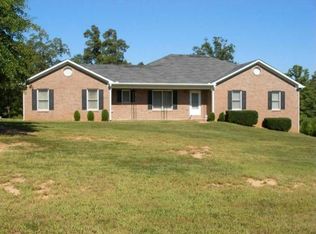Closed
Zestimate®
$410,000
392 Hightower Ridge Rd, Covington, GA 30014
4beds
3,200sqft
Single Family Residence
Built in 1994
3.6 Acres Lot
$410,000 Zestimate®
$128/sqft
$2,697 Estimated rent
Home value
$410,000
$381,000 - $443,000
$2,697/mo
Zestimate® history
Loading...
Owner options
Explore your selling options
What's special
Walnut Grove Area! Walnut Grove Schools! Walton County! Seller will replace roof at no additional cost to buyer prior to closing with an acceptable offer. This beautiful home located in the Walnut Grove Area is nestled on a serene and private 3.6 acre wooded lot, this spacious 4-bedroom, 3-full-bath home offers endless potential in the highly desirable Walnut Grove school district. With a bonus room perfect for a home office, gym, or playroom, this layout is ideal for growing families or those needing extra space. The property boasts a generous backyard with incredible possibilities-build your dream workshop, guest house, or recreational space! There's even enough room to pour an additional driveway to the back of the property for easy access to a workshop that you might want to place on the backside of the property The back was once used for a dirt track and could easily be done again. With your personal updates and finishing touches, this home has the potential to truly shine. Whether you're looking for peaceful country living or room to grow and expand, this property is a rare find that combines space, location, and opportunity. Don't miss the chance to create your perfect retreat-schedule your showing today
Zillow last checked: 8 hours ago
Listing updated: December 30, 2025 at 09:26am
Listed by:
Aleithia D Greer 678-687-8526,
Southern Sunset Realty Group
Bought with:
Kathy E Walker, 276040
Front Gate Homes
Source: GAMLS,MLS#: 10527579
Facts & features
Interior
Bedrooms & bathrooms
- Bedrooms: 4
- Bathrooms: 3
- Full bathrooms: 3
- Main level bathrooms: 1
- Main level bedrooms: 1
Dining room
- Features: Separate Room
Kitchen
- Features: Breakfast Area, Breakfast Bar, Pantry
Heating
- Heat Pump
Cooling
- Ceiling Fan(s), Heat Pump, Zoned
Appliances
- Included: Dishwasher, Electric Water Heater, Microwave, Oven/Range (Combo), Refrigerator
- Laundry: Other
Features
- Double Vanity, High Ceilings, Separate Shower
- Flooring: Carpet, Laminate, Tile
- Windows: Double Pane Windows
- Basement: None
- Number of fireplaces: 1
- Fireplace features: Factory Built, Living Room
- Common walls with other units/homes: No Common Walls
Interior area
- Total structure area: 3,200
- Total interior livable area: 3,200 sqft
- Finished area above ground: 3,200
- Finished area below ground: 0
Property
Parking
- Total spaces: 1
- Parking features: Attached, Carport, Detached, Side/Rear Entrance
- Has carport: Yes
Features
- Levels: Two
- Stories: 2
- Patio & porch: Deck, Porch
- Exterior features: Other
- Has spa: Yes
- Spa features: Bath
- Fencing: Fenced
Lot
- Size: 3.60 Acres
- Features: Level, Private
- Residential vegetation: Partially Wooded
Details
- Additional structures: Kennel/Dog Run, Outbuilding, Shed(s)
- Parcel number: N054B021
Construction
Type & style
- Home type: SingleFamily
- Architectural style: Country/Rustic
- Property subtype: Single Family Residence
Materials
- Other
- Roof: Composition
Condition
- Resale
- New construction: No
- Year built: 1994
Utilities & green energy
- Sewer: Septic Tank
- Water: Public
- Utilities for property: Cable Available, Electricity Available, Phone Available, Water Available
Community & neighborhood
Community
- Community features: None
Location
- Region: Covington
- Subdivision: Hightower Ridge
Other
Other facts
- Listing agreement: Exclusive Right To Sell
- Listing terms: Cash,Conventional,FHA,VA Loan
Price history
| Date | Event | Price |
|---|---|---|
| 12/29/2025 | Sold | $410,000-2.1%$128/sqft |
Source: | ||
| 9/30/2025 | Pending sale | $419,000$131/sqft |
Source: | ||
| 9/18/2025 | Price change | $419,000-2.3%$131/sqft |
Source: | ||
| 8/15/2025 | Price change | $429,000-2.3%$134/sqft |
Source: | ||
| 7/10/2025 | Price change | $439,000-2.2%$137/sqft |
Source: | ||
Public tax history
| Year | Property taxes | Tax assessment |
|---|---|---|
| 2024 | $4,829 -0.1% | $169,960 +4.9% |
| 2023 | $4,832 +16.8% | $162,040 +21.4% |
| 2022 | $4,138 +10.3% | $133,480 +13.4% |
Find assessor info on the county website
Neighborhood: 30014
Nearby schools
GreatSchools rating
- 6/10Walnut Grove Elementary SchoolGrades: PK-5Distance: 1.1 mi
- 6/10Youth Middle SchoolGrades: 6-8Distance: 4.4 mi
- 7/10Walnut Grove High SchoolGrades: 9-12Distance: 3.2 mi
Schools provided by the listing agent
- Elementary: Walnut Grove
- Middle: Youth Middle
- High: Walnut Grove
Source: GAMLS. This data may not be complete. We recommend contacting the local school district to confirm school assignments for this home.
Get a cash offer in 3 minutes
Find out how much your home could sell for in as little as 3 minutes with a no-obligation cash offer.
Estimated market value$410,000
Get a cash offer in 3 minutes
Find out how much your home could sell for in as little as 3 minutes with a no-obligation cash offer.
Estimated market value
$410,000

