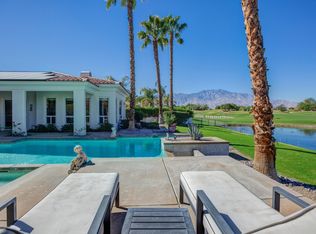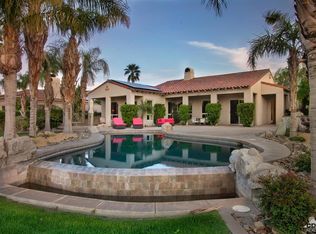Luxurious, meticulously renovated Executive Home situated Lakefront on 0.42-acres in the exclusive & guard gated community of Legacy. This 4BR/4BA, 4,150sf residence with a detached casita emanates quality & elegance with lush landscaping. Enter the gated courtyard with a tranquil water feature & travertine stone flooring. Natural light, designer interior features include rich wood flooring, open floor plan, premium finishes, motorized adjustable chandeliers, & an impressive office great room with fireplace & custom built-ins. Carefully planned to satisfy gourmets, the open concept chefs kitchen has been reimagined with top-of-the-line stainless-steel appliances, quartz counters, spacious center island with vegetable sink, butler's pantry, two full size refrigerators & full size freezer, 6 burner double oven gas range, 2 microwaves w/convection, 2 dishwashers, breakfast area, and adjoining formal dining room. Exceptional entertaining possibilities in the Resort-inspired backyard oasis, which includes swimming pool, spa, palm trees, exquisite golf course/waterfront/sunset views, covered patio, and built-in outdoor BBQ & Bar. Retreat to the master bedroom suite, with fireplace, direct access to backyard and a large walk in closet. Ensuite features a standalone soaking tub, glass enclosed rain shower, dual sinks, & a built-in makeup vanity. Other features: Leased solar, 3-car garage, surround system, laundry room, office, & wet bar with wine coolers. Fee simple, low HOA.
This property is off market, which means it's not currently listed for sale or rent on Zillow. This may be different from what's available on other websites or public sources.

