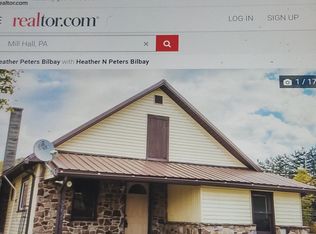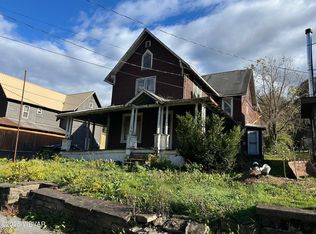Stunning 4 bedroom, 2 bath home located in quiet neighborhood of Salona. Home has many updates. New roof, new flooring, newer windows, new bathroom, updated bathroom, updated kitchen, new lighting and new paint! Exterior has oversized yard, fenced above ground pool with deck, roofed patio, and two car attached garage. Minutes to shopping, hospital and Lock Haven University. 30 minutes to State College. Easy on I99 and I80 nearby. This is one you will want to see! Call Today!
This property is off market, which means it's not currently listed for sale or rent on Zillow. This may be different from what's available on other websites or public sources.

