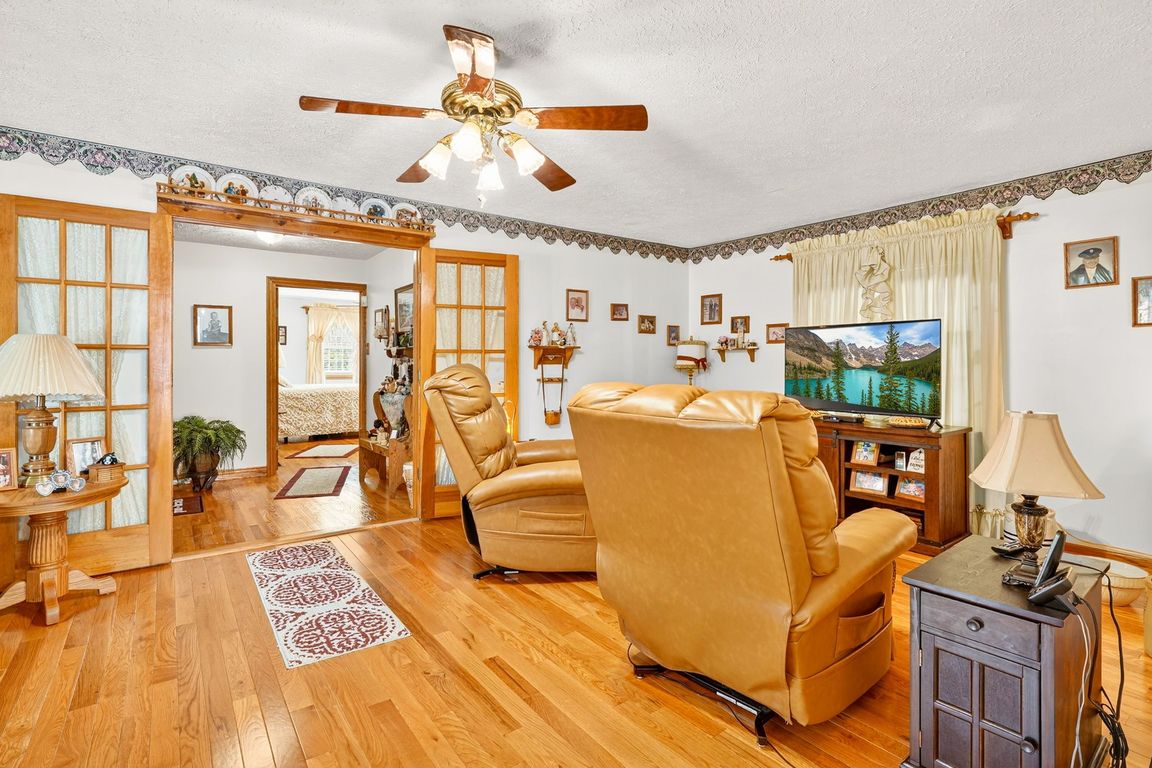
For sale
$289,900
2beds
1,690sqft
392 Owl Creek Rd, Lucasville, OH 45648
2beds
1,690sqft
Single family residence
Built in 1985
20 Acres
2 Garage spaces
$172 price/sqft
What's special
Large detached two-car garageChicken coopCovered porchHidden dog watch fenceNewer appliancesMultiple dog kennelsBonus storage space
Welcome to 392 Owl Creek Road in Lucasville. Looking for some acreage in a private setting? This updated and well-maintained one-level home features 2–3 bedrooms and 2 baths. The spacious open kitchen, complete with newer appliances, flows seamlessly into the dining area. Beautiful hardwood and waterproof vinyl flooring extend throughout the ...
- 10 days |
- 2,337 |
- 183 |
Source: Scioto Valley AOR,MLS#: 198779
Travel times
Living Room
Dining Room
Sun Room
Bedroom
Bathroom
Bedroom
Bathroom
Laundry Room
Office
Zillow last checked: 8 hours ago
Listing updated: October 29, 2025 at 08:55am
Listed by:
Kelly Wiley,
Keller Williams Capital Partners
Source: Scioto Valley AOR,MLS#: 198779
Facts & features
Interior
Bedrooms & bathrooms
- Bedrooms: 2
- Bathrooms: 2
- Full bathrooms: 2
- Main level bathrooms: 2
- Main level bedrooms: 2
Rooms
- Room types: Laundry, Bath, Kitchen, Bedroom, Dining Room, Other, Office, Living Room
Bedroom 1
- Description: Flooring(Wood)
- Level: Main
Bedroom 2
- Description: Flooring(Wood)
- Level: Main
Bathroom 1
- Description: Flooring(Vinyl)
- Level: Main
Bathroom 2
- Description: Flooring(Tile-Ceramic)
- Level: Main
Dining room
- Description: Flooring(Vinyl)
- Level: Main
Kitchen
- Description: Flooring(Vinyl)
- Level: Main
Living room
- Description: Flooring(Wood)
- Level: Main
Office
- Description: Flooring(Wood)
- Level: Main
Heating
- Propane
Cooling
- Central Air
Appliances
- Included: Dryer, Washer, Dishwasher, Microwave, Refrigerator, Water Purifier, Water Softener, Electric Water Heater
- Laundry: Laundry Room
Features
- Other
- Flooring: Vinyl, Wood, Tile-Ceramic
- Windows: Double Pane Windows
- Basement: Partial
Interior area
- Total structure area: 1,690
- Total interior livable area: 1,690 sqft
Video & virtual tour
Property
Parking
- Total spaces: 2
- Parking features: 2 Car, Detached, Other
- Garage spaces: 2
Features
- Levels: One
- Patio & porch: Porch-Covered
- Fencing: Fenced
Lot
- Size: 20 Acres
Details
- Additional structures: Barn(s), Shed(s)
- Parcel number: 200525000000
- Horses can be raised: Yes
- Horse amenities: Barn
Construction
Type & style
- Home type: SingleFamily
- Property subtype: Single Family Residence
Materials
- Vinyl Siding
- Roof: Metal
Condition
- Year built: 1985
Utilities & green energy
- Sewer: Septic Tank
- Water: Public
- Utilities for property: Cable/DSL
Community & HOA
Community
- Security: Security System
- Subdivision: No Subdivision
Location
- Region: Lucasville
Financial & listing details
- Price per square foot: $172/sqft
- Annual tax amount: $1,666
- Date on market: 10/27/2025