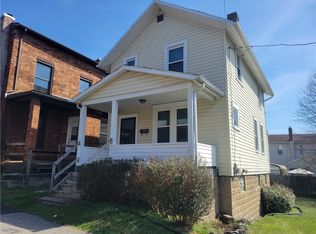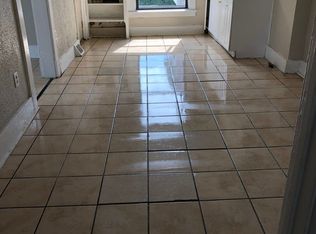Sold for $120,000
$120,000
392 Reno St, Rochester, PA 15074
2beds
1,237sqft
Single Family Residence
Built in 1870
3,484.8 Square Feet Lot
$136,500 Zestimate®
$97/sqft
$1,160 Estimated rent
Home value
$136,500
$124,000 - $150,000
$1,160/mo
Zestimate® history
Loading...
Owner options
Explore your selling options
What's special
392 Reno Street offers an updated 2-bed, 1.5-bath home that radiates warmth and comfort, making it the perfect place to unwind after a long day. The living room has a contemporary shiplap accent wall and Pergo flooring that flows throughout the main level, adding to the home's cohesive design. The dining area provides an open-concept setting for hosting intimate family dinners and entertaining guests. The sleek and modern design of the kitchen makes this home a must-see: high-end appliances, beautiful light wood cabinetry, and a charming breakfast bar.
Both bedrooms have new laminate flooring, are generously sized, offer ample closet space, and lead to the Jack and Jill bathroom. Outside is a 2-car carport, covered porch, and private backyard partially fenced with a cabana bar, concrete paver patio area with a gas fire pit, and a faux ivy privacy wall. This outdoor oasis is great for relaxation and entertainment. Don't miss out on the chance to make 392 Reno yours!
Zillow last checked: 8 hours ago
Listing updated: June 26, 2023 at 09:25am
Listed by:
Brandy VeVerka 724-941-9400,
Keller Williams Realty
Bought with:
Rachel Novalesi
RE/MAX REAL ESTATE SOLUTIONS
Source: WPMLS,MLS#: 1604267 Originating MLS: West Penn Multi-List
Originating MLS: West Penn Multi-List
Facts & features
Interior
Bedrooms & bathrooms
- Bedrooms: 2
- Bathrooms: 2
- Full bathrooms: 1
- 1/2 bathrooms: 1
Primary bedroom
- Level: Upper
- Dimensions: 15x11
Bedroom 2
- Level: Upper
- Dimensions: 15x11
Dining room
- Level: Main
- Dimensions: 15x13
Entry foyer
- Level: Main
- Dimensions: 4x4
Kitchen
- Level: Main
- Dimensions: 15x11
Laundry
- Level: Lower
Living room
- Level: Main
- Dimensions: 15x13
Heating
- Forced Air, Gas
Cooling
- Central Air
Appliances
- Included: Some Gas Appliances, Dryer, Dishwasher, Disposal, Microwave, Refrigerator, Stove, Washer
Features
- Window Treatments
- Flooring: Ceramic Tile, Laminate
- Windows: Multi Pane, Screens, Window Treatments
- Basement: Full,Walk-Up Access
- Number of fireplaces: 1
- Fireplace features: Decorative
Interior area
- Total structure area: 1,237
- Total interior livable area: 1,237 sqft
Property
Parking
- Total spaces: 2
- Parking features: Covered
Features
- Levels: Two
- Stories: 2
- Pool features: None
Lot
- Size: 3,484 sqft
- Dimensions: 72 x 51 x 72 x 51
Details
- Parcel number: 470021120000
Construction
Type & style
- Home type: SingleFamily
- Architectural style: Colonial,Two Story
- Property subtype: Single Family Residence
Materials
- Frame
- Roof: Asphalt
Condition
- Resale
- Year built: 1870
Details
- Warranty included: Yes
Utilities & green energy
- Sewer: Public Sewer
- Water: Public
Community & neighborhood
Location
- Region: Rochester
Price history
| Date | Event | Price |
|---|---|---|
| 6/23/2023 | Sold | $120,000+4.3%$97/sqft |
Source: | ||
| 5/6/2023 | Contingent | $115,000$93/sqft |
Source: | ||
| 5/4/2023 | Listed for sale | $115,000+27.8%$93/sqft |
Source: | ||
| 9/6/2019 | Sold | $90,000+0.1%$73/sqft |
Source: | ||
| 7/7/2019 | Pending sale | $89,900$73/sqft |
Source: BERKSHIRE HATHAWAY THE PREFERRED REALTY #1404469 Report a problem | ||
Public tax history
| Year | Property taxes | Tax assessment |
|---|---|---|
| 2023 | $1,942 +1.9% | $14,150 |
| 2022 | $1,907 | $14,150 |
| 2021 | $1,907 +1.1% | $14,150 |
Find assessor info on the county website
Neighborhood: 15074
Nearby schools
GreatSchools rating
- 6/10Rochester Area El SchoolGrades: K-5Distance: 0.3 mi
- 6/10Rochester Area Middle SchoolGrades: 6-8Distance: 0.3 mi
- 5/10Rochester Area High SchoolGrades: 9-12Distance: 0.3 mi
Schools provided by the listing agent
- District: Rochester Area
Source: WPMLS. This data may not be complete. We recommend contacting the local school district to confirm school assignments for this home.
Get pre-qualified for a loan
At Zillow Home Loans, we can pre-qualify you in as little as 5 minutes with no impact to your credit score.An equal housing lender. NMLS #10287.

