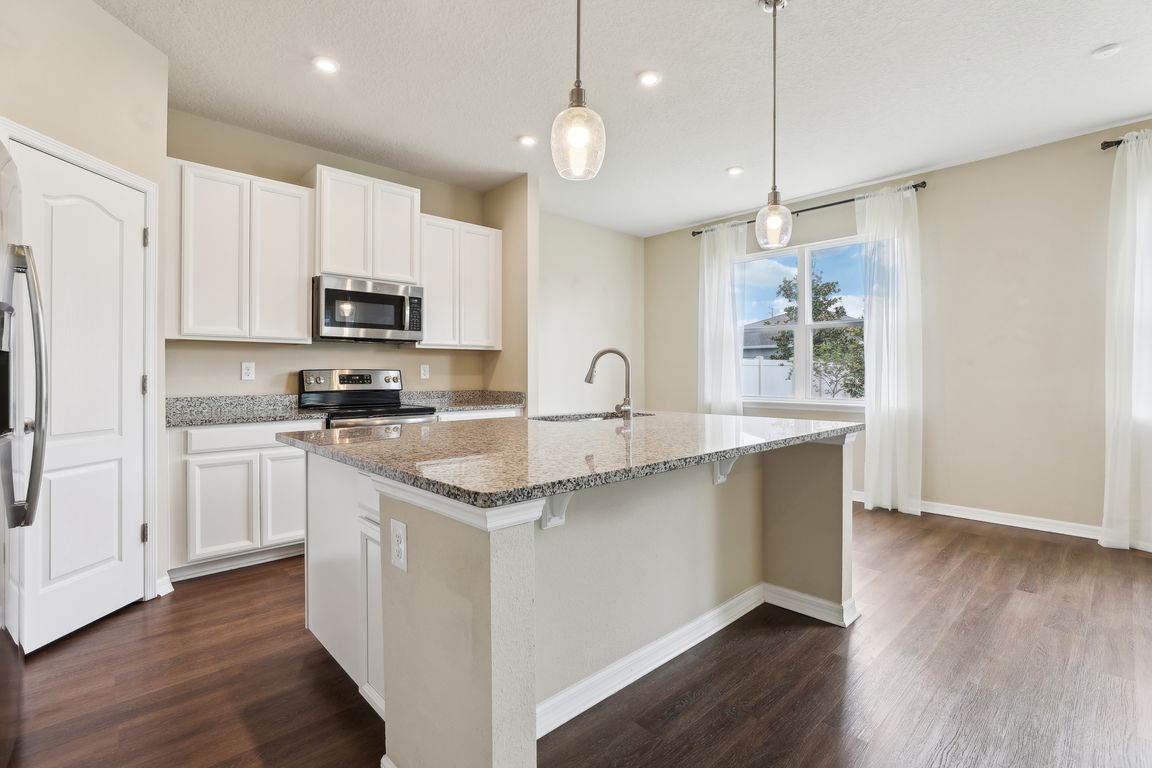
For salePrice cut: $33K (7/23)
$485,000
5beds
3,174sqft
392 Summer Squall Rd, Davenport, FL 33837
5beds
3,174sqft
Single family residence
Built in 2019
5,502 sqft
2 Attached garage spaces
$153 price/sqft
$121 monthly HOA fee
What's special
Large islandCovered lanaiExpansive loftBeautiful granite countertopsTall vinyl privacy fenceLarge backyardNew exterior paint
Luxury home featuring a private home theater located near Disney – your dream lifestyle awaits! Prepare to be captivated by this stunning home built by Ryan Homes, where elegance meets innovation in the highly sought-after Champions Reserve community. Perfectly positioned less than 15 minutes from the Walt Disney World theme parks ...
- 92 days
- on Zillow |
- 545 |
- 33 |
Source: Stellar MLS,MLS#: TB8385985 Originating MLS: Suncoast Tampa
Originating MLS: Suncoast Tampa
Travel times
Kitchen
Dining Room
Family Room
Office
Primary Bedroom
Movie Room
Covered Patio
Beautiful Landscaping
Zillow last checked: 7 hours ago
Listing updated: July 26, 2025 at 10:08am
Listing Provided by:
Tony Baroni 866-863-9005,
KELLER WILLIAMS SUBURBAN TAMPA 813-684-9500
Source: Stellar MLS,MLS#: TB8385985 Originating MLS: Suncoast Tampa
Originating MLS: Suncoast Tampa

Facts & features
Interior
Bedrooms & bathrooms
- Bedrooms: 5
- Bathrooms: 3
- Full bathrooms: 2
- 1/2 bathrooms: 1
Rooms
- Room types: Utility Room
Primary bedroom
- Features: Dual Closets
- Level: Second
- Area: 323 Square Feet
- Dimensions: 19x17
Bedroom 2
- Features: Built-in Closet
- Level: First
- Area: 117 Square Feet
- Dimensions: 9x13
Bedroom 3
- Features: Built-in Closet
- Level: Second
- Area: 180 Square Feet
- Dimensions: 12x15
Bedroom 4
- Features: Built-in Closet
- Level: Second
- Area: 168 Square Feet
- Dimensions: 12x14
Bedroom 5
- Features: Built-in Closet
- Level: Second
- Area: 144 Square Feet
- Dimensions: 12x12
Dining room
- Level: First
- Area: 108 Square Feet
- Dimensions: 12x9
Great room
- Level: First
- Area: 300 Square Feet
- Dimensions: 15x20
Kitchen
- Level: First
- Area: 144 Square Feet
- Dimensions: 12x12
Loft
- Level: Second
- Area: 312 Square Feet
- Dimensions: 13x24
Office
- Level: First
- Area: 132 Square Feet
- Dimensions: 12x11
Heating
- Central
Cooling
- Central Air
Appliances
- Included: Dishwasher, Microwave, Range, Refrigerator
- Laundry: Inside, Laundry Room, Upper Level
Features
- Ceiling Fan(s), Eating Space In Kitchen, Kitchen/Family Room Combo, Open Floorplan, PrimaryBedroom Upstairs, Walk-In Closet(s)
- Flooring: Carpet, Laminate, Tile
- Doors: Sliding Doors
- Has fireplace: No
Interior area
- Total structure area: 3,700
- Total interior livable area: 3,174 sqft
Video & virtual tour
Property
Parking
- Total spaces: 2
- Parking features: Garage - Attached
- Attached garage spaces: 2
Features
- Levels: Two
- Stories: 2
- Exterior features: Irrigation System, Sidewalk
Lot
- Size: 5,502 Square Feet
- Features: Sidewalk
- Residential vegetation: Mature Landscaping
Details
- Parcel number: 272604701111001760
- Special conditions: None
Construction
Type & style
- Home type: SingleFamily
- Property subtype: Single Family Residence
Materials
- Stucco
- Foundation: Slab
- Roof: Shingle
Condition
- New construction: No
- Year built: 2019
Utilities & green energy
- Sewer: Public Sewer
- Water: Public
- Utilities for property: Public
Community & HOA
Community
- Features: Deed Restrictions, Playground, Pool
- Subdivision: CHAMPIONS RESERVE
HOA
- Has HOA: Yes
- HOA fee: $121 monthly
- HOA name: Artemis Lifestyle/Timothy Hayes
- HOA phone: 407-705-2190
- Pet fee: $0 monthly
Location
- Region: Davenport
Financial & listing details
- Price per square foot: $153/sqft
- Tax assessed value: $400,567
- Annual tax amount: $5,737
- Date on market: 5/19/2025
- Listing terms: Cash,Conventional,FHA,VA Loan
- Ownership: Fee Simple
- Total actual rent: 0
- Road surface type: Asphalt