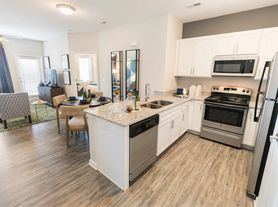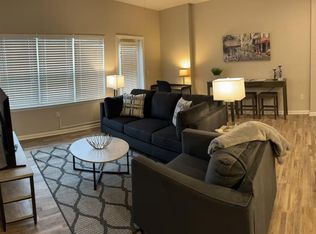Unfurnished Fort Mill 2-bedroom, 1-bath end-unit condominium located in the quiet Dogwood Hills community. The home has been updated with new LVP flooring and an opened-up layout that connects the kitchen and living area. The living room features a wood-burning fireplace, while the kitchen includes newer cabinets, counters, sink, faucet, dishwasher, range/oven, and microwave. Both bedrooms are set off a central hallway with the bathroom in between. Out back, there's a private deck overlooking wooded surroundings and a 43-sq ft storage closet. Lawn care is responsibility of the HOA. The location provides quick access to Carowinds, the NC-SC border, and is about 20 minutes from Uptown Charlotte-offering an easy balance of privacy and convenience. Both bedrooms will be painted.
Apartment for rent
$1,699/mo
392 Tall Oaks Trl, Fort Mill, SC 29715
2beds
846sqft
Price may not include required fees and charges.
Apartment
Available now
Cats, dogs OK
What's special
- 18 days |
- -- |
- -- |
Zillow last checked: 11 hours ago
Listing updated: December 02, 2025 at 08:02am
Travel times
Looking to buy when your lease ends?
Consider a first-time homebuyer savings account designed to grow your down payment with up to a 6% match & a competitive APY.
Facts & features
Interior
Bedrooms & bathrooms
- Bedrooms: 2
- Bathrooms: 1
- Full bathrooms: 1
Appliances
- Included: Dishwasher, Disposal, Oven, Stove
Features
- Exhaust Fan
Interior area
- Total interior livable area: 846 sqft
Property
Parking
- Details: Contact manager
Features
- Exterior features: Electric Water Heater, Exhaust Fan, Plumbed For Ice Maker
Details
- Parcel number: 7280101004
Construction
Type & style
- Home type: Apartment
- Property subtype: Apartment
Condition
- Year built: 1984
Building
Management
- Pets allowed: Yes
Community & HOA
Location
- Region: Fort Mill
Financial & listing details
- Lease term: 1 year
Price history
| Date | Event | Price |
|---|---|---|
| 12/2/2025 | Price change | $1,699-2.9%$2/sqft |
Source: Zillow Rentals | ||
| 11/17/2025 | Price change | $1,750-2.8%$2/sqft |
Source: Zillow Rentals | ||
| 11/6/2025 | Price change | $1,800-2.7%$2/sqft |
Source: Zillow Rentals | ||
| 10/28/2025 | Price change | $1,850-2.6%$2/sqft |
Source: Zillow Rentals | ||
| 10/10/2025 | Listed for rent | $1,900$2/sqft |
Source: Zillow Rentals | ||
Neighborhood: 29715
There are 2 available units in this apartment building

