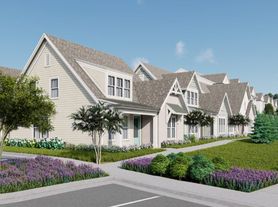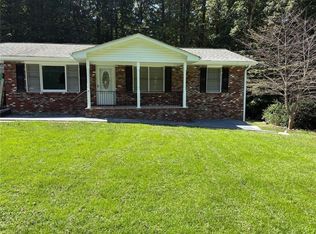Nearly new single family detached home in conveniently located Pebblewood Grove! The floor plan features an open concept for everyday living or entertaining. The spacious kitchen features gray cabinets with granite countertops, tile backsplash & stainless-steel appliances. The HUGE island opens to an ample family room and dining area. Luxury Vinyl Plank floors extend throughout the entire main level. A backyard patio is available for relaxing or outdoor grilling. Upstairs features an oversized owner's suite with trey ceiling and walk in closet. The primary bath has an oversized shower with dual, raised height vanities and cultured marble top. Two secondary bedrooms share a tasteful hall bath. The laundry room is conveniently located on the second floor with a newer washer and dryer. The attached 2 car garage with carriage door and stone trim is complete with a 240V electric car charger outlet. The HOA takes care of routine lawn maintenance, exterior home maintenance and trash service. This a Canton address within the city limits of growing, vibrant Holly Springs. Minutes to Downtown Woodstock, Shopping, Home Depot, fitness, dining & I 575. Don't miss this opportunity to live in a brand-new home in a great location!!
Listings identified with the FMLS IDX logo come from FMLS and are held by brokerage firms other than the owner of this website. The listing brokerage is identified in any listing details. Information is deemed reliable but is not guaranteed. 2025 First Multiple Listing Service, Inc.
House for rent
$2,200/mo
392 Whitetail Cir, Canton, GA 30115
3beds
1,776sqft
Price may not include required fees and charges.
Singlefamily
Available now
-- Pets
Central air, zoned, ceiling fan
In hall laundry
4 Attached garage spaces parking
Electric
What's special
Carriage doorHuge islandStone trimBackyard patioOpen conceptAmple family roomDining area
- 32 days
- on Zillow |
- -- |
- -- |
Travel times
Looking to buy when your lease ends?
Consider a first-time homebuyer savings account designed to grow your down payment with up to a 6% match & 3.83% APY.
Facts & features
Interior
Bedrooms & bathrooms
- Bedrooms: 3
- Bathrooms: 3
- Full bathrooms: 2
- 1/2 bathrooms: 1
Heating
- Electric
Cooling
- Central Air, Zoned, Ceiling Fan
Appliances
- Included: Dishwasher, Disposal, Dryer, Microwave, Oven, Range, Refrigerator, Washer
- Laundry: In Hall, In Unit, Laundry Room, Upper Level
Features
- Ceiling Fan(s), Double Vanity, Entrance Foyer, High Ceilings 9 ft Lower, High Ceilings 9 ft Main, High Ceilings 9 ft Upper, High Speed Internet, Tray Ceiling(s), Walk In Closet, Walk-In Closet(s)
- Flooring: Carpet
Interior area
- Total interior livable area: 1,776 sqft
Property
Parking
- Total spaces: 4
- Parking features: Attached, Garage, Covered
- Has attached garage: Yes
- Details: Contact manager
Features
- Stories: 2
- Exterior features: Contact manager
Details
- Parcel number: 15N15G248
Construction
Type & style
- Home type: SingleFamily
- Architectural style: Craftsman
- Property subtype: SingleFamily
Materials
- Roof: Composition
Condition
- Year built: 2023
Community & HOA
Location
- Region: Canton
Financial & listing details
- Lease term: 12 Months
Price history
| Date | Event | Price |
|---|---|---|
| 9/2/2025 | Listed for rent | $2,200+2.3%$1/sqft |
Source: FMLS GA #7639501 | ||
| 10/16/2024 | Listing removed | $2,150$1/sqft |
Source: GAMLS #10229370 | ||
| 2/5/2024 | Listing removed | -- |
Source: GAMLS #10229370 | ||
| 12/5/2023 | Listing removed | $2,150$1/sqft |
Source: | ||
| 12/4/2023 | Listed for sale | $2,150-99.4%$1/sqft |
Source: | ||

