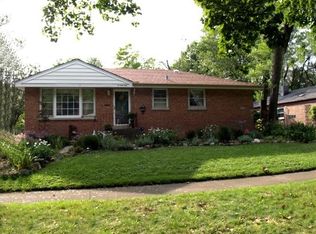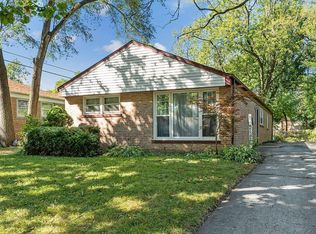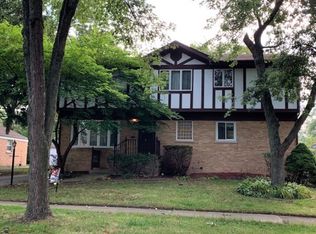Closed
$192,000
3920 214th Pl, Matteson, IL 60443
3beds
1,210sqft
Single Family Residence
Built in 1957
7,750 Square Feet Lot
$200,700 Zestimate®
$159/sqft
$2,178 Estimated rent
Home value
$200,700
$179,000 - $225,000
$2,178/mo
Zestimate® history
Loading...
Owner options
Explore your selling options
What's special
Welcome to this beautifully remodeled all brick ranch home on an oversize corner lot. This home showcases an inviting and stylish interior that is sure to impress with many modern finishes. As you step inside, you'll be greeted by a warm and welcoming ambiance, highlighted by new trim, tasteful paint, and contemporary light fixtures that enhance the home's charm. Hardwood floors run throughout the entire interior. The spacious living room is perfect for both relaxation and entertaining. Its open layout seamlessly connects to the dining room, creating an inviting atmosphere. Adjacent to the living room, the dining room is perfect for gatherings. The remodeled kitchen features new soft-close cabinets that provide both functionality and style, along with quartz countertops that offer ample prepping space. Recessed can lighting illuminates the space, creating a bright and sunny feel. The home boasts three generously sized bedrooms, each adorned with beautiful hardwood floors and large windows. The full hall bath has been tastefully remodeled to include a new vanity, modern tile work, and stylish fixtures. The classic subway tile adds a beautiful touch, creating a serene space. Step outside to discover the 1.5 car detached garage, providing ample storage space and space for vehicles. The brick paver patio is great for entertaining or simply enjoying the tranquil yard space. This updated ranch home combines modern amenities with classic charm. Don't miss the opportunity to make this home yours!
Zillow last checked: 8 hours ago
Listing updated: October 09, 2024 at 12:55pm
Listing courtesy of:
Danielle Moy 708-466-4075,
@properties Christie's International Real Estate
Bought with:
Rebecca Rosenberg
Infiniti Properties, Inc.
Source: MRED as distributed by MLS GRID,MLS#: 12135104
Facts & features
Interior
Bedrooms & bathrooms
- Bedrooms: 3
- Bathrooms: 1
- Full bathrooms: 1
Primary bedroom
- Features: Flooring (Hardwood), Window Treatments (Blinds, Curtains/Drapes)
- Level: Main
- Area: 143 Square Feet
- Dimensions: 13X11
Bedroom 2
- Features: Flooring (Hardwood), Window Treatments (Blinds)
- Level: Main
- Area: 110 Square Feet
- Dimensions: 10X11
Bedroom 3
- Features: Flooring (Hardwood), Window Treatments (Blinds)
- Level: Main
- Area: 110 Square Feet
- Dimensions: 10X11
Dining room
- Features: Flooring (Hardwood), Window Treatments (Blinds, Curtains/Drapes)
- Level: Main
- Area: 108 Square Feet
- Dimensions: 9X12
Kitchen
- Features: Kitchen (Eating Area-Table Space, SolidSurfaceCounter, Updated Kitchen), Flooring (Vinyl)
- Level: Main
- Area: 121 Square Feet
- Dimensions: 11X11
Laundry
- Features: Flooring (Vinyl), Window Treatments (Blinds)
- Level: Main
- Area: 70 Square Feet
- Dimensions: 10X7
Living room
- Features: Flooring (Hardwood), Window Treatments (Blinds, Curtains/Drapes)
- Level: Main
- Area: 231 Square Feet
- Dimensions: 21X11
Heating
- Natural Gas, Forced Air
Cooling
- Central Air
Appliances
- Included: Range, Microwave, Dishwasher, Refrigerator, Washer, Dryer
- Laundry: Main Level, In Unit, Sink
Features
- 1st Floor Bedroom, 1st Floor Full Bath
- Flooring: Hardwood
- Basement: Crawl Space
- Attic: Pull Down Stair,Unfinished
Interior area
- Total structure area: 0
- Total interior livable area: 1,210 sqft
Property
Parking
- Total spaces: 1.5
- Parking features: Asphalt, Garage Door Opener, On Site, Garage Owned, Detached, Garage
- Garage spaces: 1.5
- Has uncovered spaces: Yes
Accessibility
- Accessibility features: No Disability Access
Features
- Stories: 1
- Patio & porch: Patio
Lot
- Size: 7,750 sqft
- Dimensions: 62X125
Details
- Parcel number: 31233160190000
- Special conditions: None
- Other equipment: TV-Cable
Construction
Type & style
- Home type: SingleFamily
- Architectural style: Ranch
- Property subtype: Single Family Residence
Materials
- Brick
- Roof: Asphalt
Condition
- New construction: No
- Year built: 1957
Details
- Builder model: RANCH
Utilities & green energy
- Electric: Circuit Breakers
- Sewer: Public Sewer
- Water: Lake Michigan, Public
Community & neighborhood
Community
- Community features: Sidewalks, Street Lights, Street Paved
Location
- Region: Matteson
Other
Other facts
- Listing terms: FHA
- Ownership: Fee Simple
Price history
| Date | Event | Price |
|---|---|---|
| 10/9/2024 | Sold | $192,000+1.1%$159/sqft |
Source: | ||
| 8/22/2024 | Contingent | $189,900$157/sqft |
Source: | ||
| 8/10/2024 | Listed for sale | $189,900+11.1%$157/sqft |
Source: | ||
| 6/10/2024 | Sold | $171,000+1.2%$141/sqft |
Source: | ||
| 4/23/2024 | Contingent | $169,000$140/sqft |
Source: | ||
Public tax history
| Year | Property taxes | Tax assessment |
|---|---|---|
| 2023 | $4,144 +89.5% | $14,999 +101.3% |
| 2022 | $2,187 -3.5% | $7,451 |
| 2021 | $2,266 +2.3% | $7,451 |
Find assessor info on the county website
Neighborhood: 60443
Nearby schools
GreatSchools rating
- 4/10Matteson Elementary SchoolGrades: K-3Distance: 0.5 mi
- 5/10O W Huth Middle SchoolGrades: 7-8Distance: 0.3 mi
- 3/10Rich Township High SchoolGrades: 9-12Distance: 1.6 mi
Schools provided by the listing agent
- District: 162
Source: MRED as distributed by MLS GRID. This data may not be complete. We recommend contacting the local school district to confirm school assignments for this home.

Get pre-qualified for a loan
At Zillow Home Loans, we can pre-qualify you in as little as 5 minutes with no impact to your credit score.An equal housing lender. NMLS #10287.
Sell for more on Zillow
Get a free Zillow Showcase℠ listing and you could sell for .
$200,700
2% more+ $4,014
With Zillow Showcase(estimated)
$204,714

