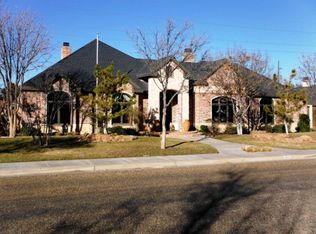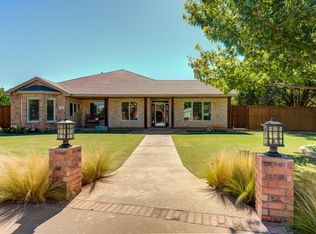Sold on 03/28/24
Price Unknown
3920 75th St, Lubbock, TX 79423
5beds
6,120sqft
Single Family Residence, Residential
Built in 2003
0.35 Acres Lot
$918,600 Zestimate®
$--/sqft
$3,747 Estimated rent
Home value
$918,600
$863,000 - $983,000
$3,747/mo
Zestimate® history
Loading...
Owner options
Explore your selling options
What's special
Welcome to your next dream home, a hidden jewel of 6,000 square feet discreetly tucked behind lush trees. You might underestimate its grandeur from the street, but as soon as you step inside, the chandelier inside reveals an elegant, stylish interior. The heart of the home is its gourmet kitchen and inviting living room, both exceptionally reimagined for contemporary living. The master suite is a sanctuary with a spa-like bathroom. This property also boasts a 4-car garage, a magnificent pool, and an outdoor kitchen within expansive spaces, ideal for entertainment. It includes a private workout room, a sophisticated home office, and an upstairs area with a Jack and Jill bathroom, meeting diverse needs. As one of the most spacious in its neighborhood, it offers unparalleled value, priced below market and tax appraised values. This home isn't just a purchase; it's an investment in luxury and elegance.
Zillow last checked: 8 hours ago
Listing updated: January 31, 2025 at 12:59pm
Listed by:
Jonathon Soto TREC #0800705 806-928-0997,
Aycock Realty Group, LLC
Bought with:
Jonathon Soto, TREC #0800705
Aycock Realty Group, LLC
Source: LBMLS,MLS#: 202400706
Facts & features
Interior
Bedrooms & bathrooms
- Bedrooms: 5
- Bathrooms: 4
- Full bathrooms: 4
Heating
- Central, Natural Gas
Cooling
- Central Air, Electric
Appliances
- Included: Built-In Refrigerator, Commercial Oven, Dishwasher, Disposal, Double Oven, Free-Standing Gas Range, Free-Standing Range, Microwave, Water Purifier, Water Softener, Water Softener Owned, Water Purifier Owned
- Laundry: Electric Dryer Hookup, Laundry Room
Features
- Bookcases, Breakfast Bar, Built-in Features, Ceiling Fan(s), Double Vanity, Granite Counters, Kitchen Island, Pantry, Quartz Counters, Storage, Walk-In Closet(s)
- Flooring: Carpet, Hardwood, Tile
- Windows: Double Pane Windows, Plantation Shutters, Skylight(s), Storm Window(s), Window Coverings
- Has basement: Yes
- Has fireplace: Yes
- Fireplace features: Decorative, Family Room, Gas Starter, Living Room, Master Bedroom
Interior area
- Total structure area: 6,120
- Total interior livable area: 6,120 sqft
- Finished area above ground: 6,120
Property
Parking
- Total spaces: 4
- Parking features: Attached, Garage, Garage Door Opener, Garage Faces Side, On Street
- Attached garage spaces: 4
- Has uncovered spaces: Yes
Features
- Patio & porch: Covered, Patio
- Exterior features: Outdoor Grill
- Fencing: Fenced
Lot
- Size: 0.35 Acres
- Features: Corner Lot, Cul-De-Sac, Landscaped, Sprinklers In Front, Sprinklers In Rear
Details
- Parcel number: TAX ID NOT FOUND
- Special conditions: Standard
Construction
Type & style
- Home type: SingleFamily
- Architectural style: Traditional
- Property subtype: Single Family Residence, Residential
Materials
- Brick
- Foundation: Slab
- Roof: Composition
Condition
- New construction: No
- Year built: 2003
Community & neighborhood
Security
- Security features: Security System Owned
Location
- Region: Lubbock
Other
Other facts
- Listing terms: Cash,Conventional
- Road surface type: Alley Paved, Paved
Price history
| Date | Event | Price |
|---|---|---|
| 3/28/2024 | Sold | -- |
Source: | ||
| 3/2/2024 | Pending sale | $895,000$146/sqft |
Source: | ||
| 2/21/2024 | Price change | $895,000-5.8%$146/sqft |
Source: | ||
| 1/15/2024 | Listed for sale | $950,000$155/sqft |
Source: | ||
| 12/1/2023 | Listing removed | -- |
Source: | ||
Public tax history
| Year | Property taxes | Tax assessment |
|---|---|---|
| 2025 | -- | $894,683 -7.6% |
| 2024 | $16,666 -4.3% | $967,782 -1.9% |
| 2023 | $17,415 -2.3% | $986,599 +9.4% |
Find assessor info on the county website
Neighborhood: Kings Park
Nearby schools
GreatSchools rating
- 8/10Honey Elementary SchoolGrades: PK-5Distance: 0.8 mi
- 5/10Evans Middle SchoolGrades: 6-8Distance: 1 mi
- 4/10Monterey High SchoolGrades: 9-12Distance: 1.9 mi
Schools provided by the listing agent
- Elementary: Miller
- Middle: Evans
- High: Monterey
Source: LBMLS. This data may not be complete. We recommend contacting the local school district to confirm school assignments for this home.

